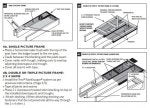For those that have installed this system or similar - how would you layout your troughs and down spouts?
Ideally, I would run full length troughs (24') to the end of the deck to down spouts. However, I should put solid blocking over the middle beam so that may be out.
Also is the picture framing.. unless I put 2x4s on all of my joists per their instructions, I have to install a downspout between every single picture frame block. So I may very well end up with down spouts around the entire perimeter of the deck. This does not seem ideal.
Any thoughts?
Ideally, I would run full length troughs (24') to the end of the deck to down spouts. However, I should put solid blocking over the middle beam so that may be out.
Also is the picture framing.. unless I put 2x4s on all of my joists per their instructions, I have to install a downspout between every single picture frame block. So I may very well end up with down spouts around the entire perimeter of the deck. This does not seem ideal.
Any thoughts?












