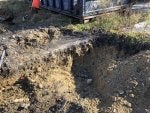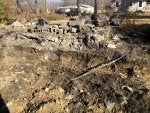Hey guys,
I’m working on exposing footers from a house built in the ‘60s that burned down. I’ve attached some pics of what’s been dug up so far (post demo) and I could use a second opinion.
A few questions:
- We weren’t around for the demo and so far it looks like they just got rid of the foundation walls above grade and kept everything below grade in tact. Would you agree?
- How much deeper do we need to go to hit the footer here? Was code in the ‘60s the same as today? This is in New York State
- From what’s showing, how does the condition look to you? Anything here that raises a red flag? For example we haven’t seen any rebar
Appreciate any thoughts or advice I’m jsut trying to make sure I’m on the right track here. Thanks.
I’m working on exposing footers from a house built in the ‘60s that burned down. I’ve attached some pics of what’s been dug up so far (post demo) and I could use a second opinion.
A few questions:
- We weren’t around for the demo and so far it looks like they just got rid of the foundation walls above grade and kept everything below grade in tact. Would you agree?
- How much deeper do we need to go to hit the footer here? Was code in the ‘60s the same as today? This is in New York State
- From what’s showing, how does the condition look to you? Anything here that raises a red flag? For example we haven’t seen any rebar
Appreciate any thoughts or advice I’m jsut trying to make sure I’m on the right track here. Thanks.







