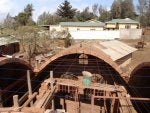I posted long ago about how to cut the groin bricks. I figured out something that worked. and it came out like this.
![]()
![]()
Then over this ground floor I wanted to make one groined vault 6m square, starting at same level as floor and rising steeply.
(first yes yes yes, i had the calculations for these thrusts done and ring beam designed.)
I couldn't sleep for 6 months trying to figure out how to cut the groin pieces as it is so steep and hence different. Also I planned on running arches parallel to wall and not perpendicular.
So thought you might like to follow me along.
We started and just couldnt figure it out.
![]()
then we tried cutting both (below bottom) but had a joint in the groin. It would work but....
![]()
then on the upper part we figured out how to cut one cornor off and overlap. We still have a void but we will either fill with mortar or cut a piece.
So we tore that down and started with that layout.
I guess i can only put 5 pics to a post.


Then over this ground floor I wanted to make one groined vault 6m square, starting at same level as floor and rising steeply.
(first yes yes yes, i had the calculations for these thrusts done and ring beam designed.)
I couldn't sleep for 6 months trying to figure out how to cut the groin pieces as it is so steep and hence different. Also I planned on running arches parallel to wall and not perpendicular.
So thought you might like to follow me along.
We started and just couldnt figure it out.

then we tried cutting both (below bottom) but had a joint in the groin. It would work but....

then on the upper part we figured out how to cut one cornor off and overlap. We still have a void but we will either fill with mortar or cut a piece.
So we tore that down and started with that layout.
I guess i can only put 5 pics to a post.





















