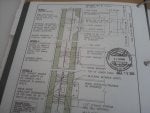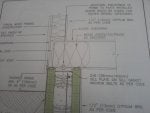okay.... this may sound like a dumb question but try not to blast me too bad.
The only type of home or commercial construction I have ever been apart of has been wood frame. 2x6 walls usually and always rafters for roofs. I recently purchased a small plot of land that I'd like to build myself a house on. It's going to be a long, drawn out project because I will spend my evenings and weekends there when I am free from my work and tending to my rental properties on the side.
I really enjoying following the ICF threads from Joasis and others. Such a fast moving and efficient form of building compared with stick framing. This house will be in a rural environment, prone to tornados and wind damagae. Instead of ICF, are there any advantages to building a home out of blocks instead? obviously you would need to add rebar and grout. Block are dirt cheap and still quite strong. With ICFs you gain a large insulationg factor.
Am I overlooking this?
The only type of home or commercial construction I have ever been apart of has been wood frame. 2x6 walls usually and always rafters for roofs. I recently purchased a small plot of land that I'd like to build myself a house on. It's going to be a long, drawn out project because I will spend my evenings and weekends there when I am free from my work and tending to my rental properties on the side.
I really enjoying following the ICF threads from Joasis and others. Such a fast moving and efficient form of building compared with stick framing. This house will be in a rural environment, prone to tornados and wind damagae. Instead of ICF, are there any advantages to building a home out of blocks instead? obviously you would need to add rebar and grout. Block are dirt cheap and still quite strong. With ICFs you gain a large insulationg factor.
Am I overlooking this?










