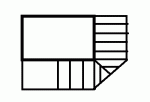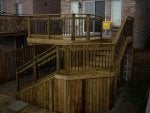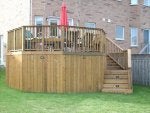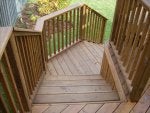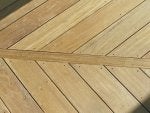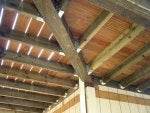Sorry for my poor drawing skills, but i havent figured how to use a proper design program.
Is this roughly the proper way to frame the joists on a wrap around deck with a 45 corner and not a 90 ? . I havent done a corner like this before where the stairs will be located.. thanks.
Is this roughly the proper way to frame the joists on a wrap around deck with a 45 corner and not a 90 ? . I havent done a corner like this before where the stairs will be located.. thanks.


