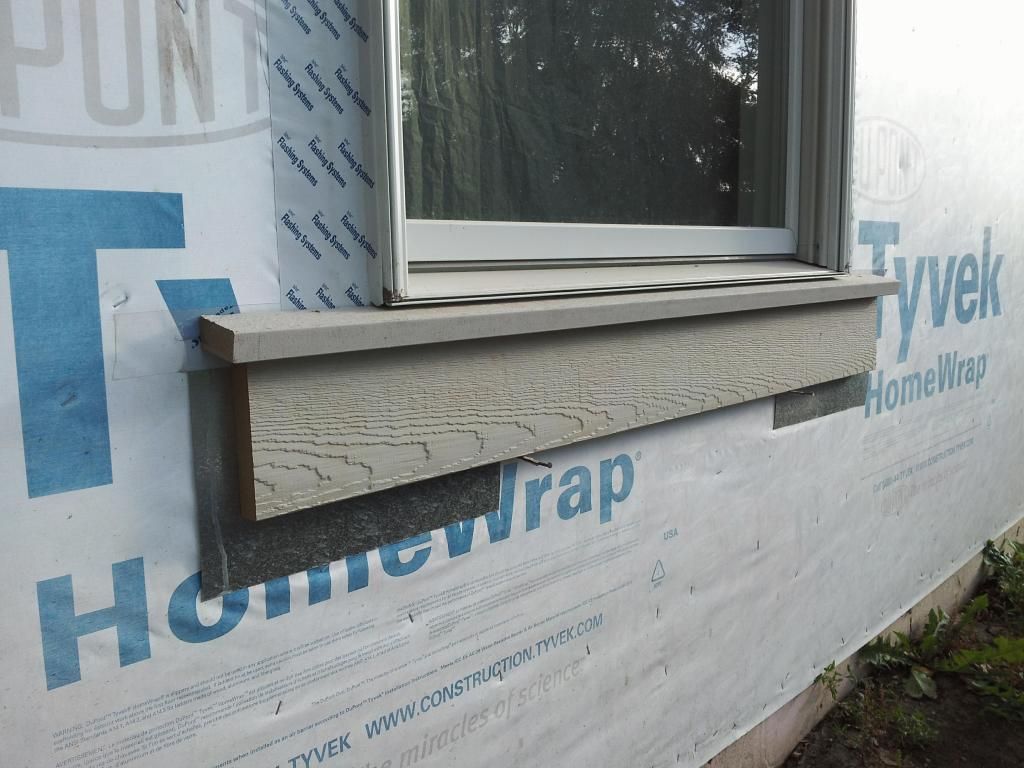What is a good rule of thumb to go by when figuring trim detail size around windows so that it is proportional to the siding size?
I'll be using Miratec to give this house a craftsman feel.
Using 7 1/4" JH - 6" Reveal.
Is 5 1/2" for outside corners and windows too much?
I know house size comes into play too, this is a 2000 sq ft. and window sizes avg. 3' x 5'
Let me know your expierences and opions.
Thanks in advance,
md
I'll be using Miratec to give this house a craftsman feel.
Using 7 1/4" JH - 6" Reveal.
Is 5 1/2" for outside corners and windows too much?
I know house size comes into play too, this is a 2000 sq ft. and window sizes avg. 3' x 5'
Let me know your expierences and opions.
Thanks in advance,
md








