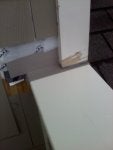Anyone know of a proper way to flash cantilevered deck joists? Water gets in and collects on the window sill inside. I think it's getting in under the L flashing. Here is what I see underneath.
I thought I would remove the first two decking boards, and rip out the L flashing. Then replace with Z flashing and cut a 1/4" kerf cut in each joist for the Z flashing to fit into, then put caulking every where.
![Image]()
I thought I would remove the first two decking boards, and rip out the L flashing. Then replace with Z flashing and cut a 1/4" kerf cut in each joist for the Z flashing to fit into, then put caulking every where.








