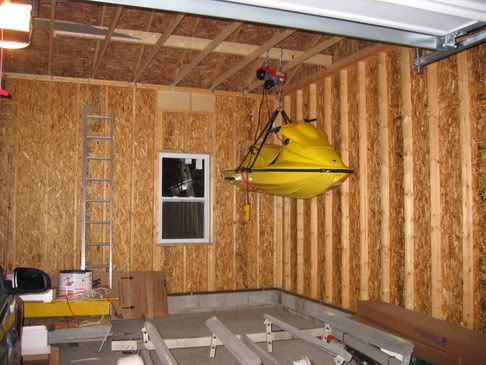I am a plumber but am not as skilled in framing and construction so I wondered if I could get a little advise. I just had a 26X26 garage built and am already finding that I am running out of space. I have 12 a foot ceiling so I have decided to hang the wave runners from the ceiling and back the boat underneath them.. What you are looking at is still a prototype but it is close to what I will end at. There will be two of the wave runners, 450 pounds each, pictured side-by-side and the boat underneath. The weak point I worry about is the winch. It is a Harbor Freight special. It was $149 on sale for $79. It will supposedly lift 900 pounds, but will it hold it for 5 months?? I have heard some concern about the rafters sagging also, any ideas? Constructive criticism welcome...
![Image]()
![Image]()
![Image]()









