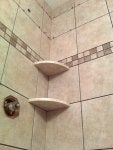Jon, this may or may not be helpful to you, but here goes.
The way we've started handling the curbs is as soon as we let our supplier know we will be asking for a piece on a specific day to give them a bit of notice. Things vary depending on the job but the idea is that if day 1 goes well the old shower gets demo'd and we get our substrate installed, I can measure wall to wall, or in your case wall to corner and figure your overhang, and then give them a number.
We just recently started doing the granite so I think it's been 4 curbs that way. I subtract 1/4" from the measurement between my walls and use that dimension by 6" wide. The 6" wide is with a Schluter curb with tile on each side and I can usually figure 1/2" for tile and mortar and so 6" gives me a 1/4" over hang with a little ability to shift stuff around.
It's worked perfect every time so far. The way if fits into my tiling schedule is after layout is done, I attach a level board to the wall all the way around to lay my starter course off of which is the second course up from the floor (or higher if it's subway) and I can lay the rest of the shower while waiting for the curb.
I set the curb and cut the tile around the curb because I prefer the look of if that way vs the curb being inside the tile where the joint is concerned. It also needs to be that way for the outer drywall to curb transition (the way mine are done). And yet another benefit is the way it works out with the schedule that the curb can be cut day one and fits when it shows up on the job site.
Hope some of that is helpful...






















