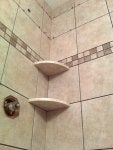It's been a little dead hereabouts lately, so I thought I would try and liven things up a little.
Post some pics of your current tile projects in progress. The good, the bad, and the ugly.
Post some pics of your current tile projects in progress. The good, the bad, and the ugly.




























