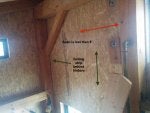Hello,
Other than the fact that there will be more taping/finish work, is there any reason that I can't use 4x4 sheets of drywall to finish my shop? I just don't think that I can wrangle the 4x8 sheets by myself and I also have limited space (the workshop is 12'x16').
Thanks.
Other than the fact that there will be more taping/finish work, is there any reason that I can't use 4x4 sheets of drywall to finish my shop? I just don't think that I can wrangle the 4x8 sheets by myself and I also have limited space (the workshop is 12'x16').
Thanks.






