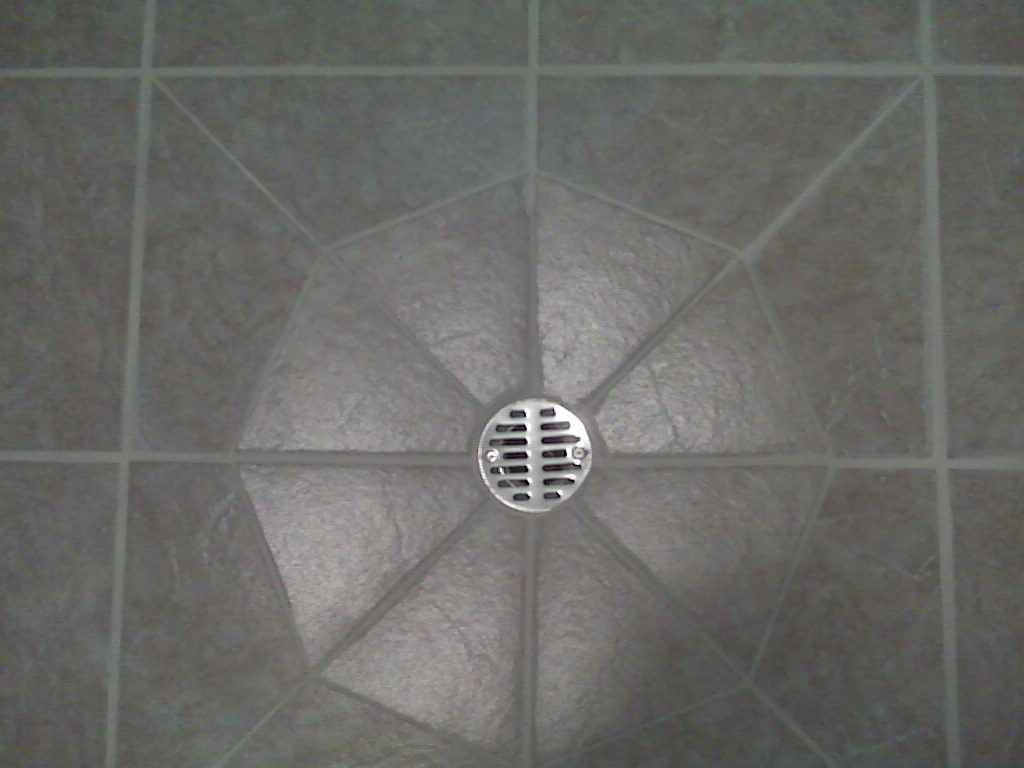Hey guys this is my first official post so bear with me.
So I want to pick your brains a little. So i'm on a job that is being tiled by somebody else and there is a few issues with the work they have done. They are setting 23" by 16" tile on the floors of the restrooms in a nice office building. They tiled the floor around the floor drains and left 2 tiles in a row out with the drain in the middle. Now the floor is flat until about 18" around the drain and it's not an even slope around it either. After that they layed 2 mats of 2" tile in the area around the drain. The grout joints don't line up cause the joints on the tile mats aren't the same as the tile being laid. In my opinion it just looks bad, it looks like a mistake and they are trying to cover up a screw up.
I would have floated the floor around the drain so it was level or a little slope to the drain. Then I would have cut the tile in an x pattern so the big tile can slope into the drain and look like it belongs there. There really is no need for such a slope into the drain with rest of the floor being flat so water will flow into it either way. I'm just asking to see if there is anything else that could be done without leaving the 2" tile mat or tearing it all up and sloping the entire floor to the drain.
The only reason I ask is the customer is already wanting something done to fix the issue. The trust me and my opinion and am asking me for advice on what can be done to fix the issue. The tile guys have been doing a good job until this and I think it's just a matter of not looking at the small details. Any suggestions will help. Thank You for any help.
JasonW
So I want to pick your brains a little. So i'm on a job that is being tiled by somebody else and there is a few issues with the work they have done. They are setting 23" by 16" tile on the floors of the restrooms in a nice office building. They tiled the floor around the floor drains and left 2 tiles in a row out with the drain in the middle. Now the floor is flat until about 18" around the drain and it's not an even slope around it either. After that they layed 2 mats of 2" tile in the area around the drain. The grout joints don't line up cause the joints on the tile mats aren't the same as the tile being laid. In my opinion it just looks bad, it looks like a mistake and they are trying to cover up a screw up.
I would have floated the floor around the drain so it was level or a little slope to the drain. Then I would have cut the tile in an x pattern so the big tile can slope into the drain and look like it belongs there. There really is no need for such a slope into the drain with rest of the floor being flat so water will flow into it either way. I'm just asking to see if there is anything else that could be done without leaving the 2" tile mat or tearing it all up and sloping the entire floor to the drain.
The only reason I ask is the customer is already wanting something done to fix the issue. The trust me and my opinion and am asking me for advice on what can be done to fix the issue. The tile guys have been doing a good job until this and I think it's just a matter of not looking at the small details. Any suggestions will help. Thank You for any help.
JasonW












