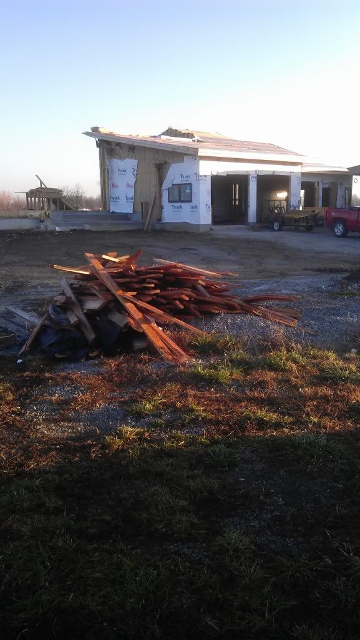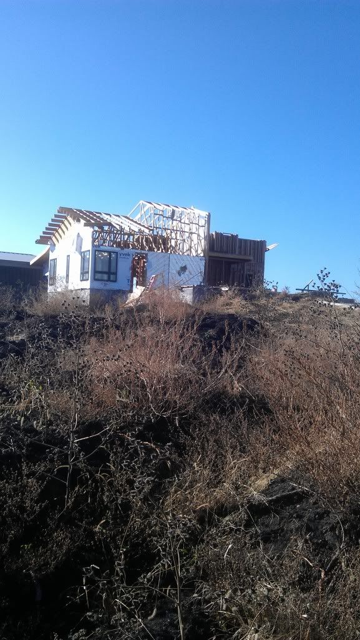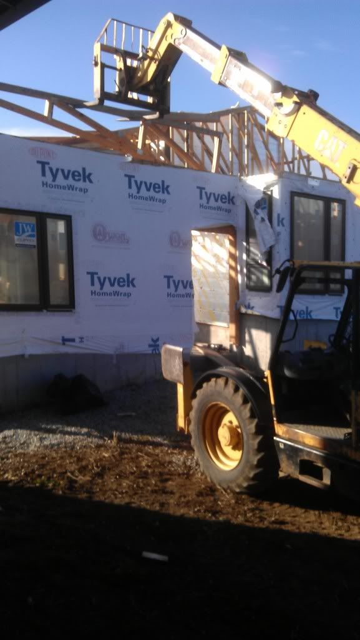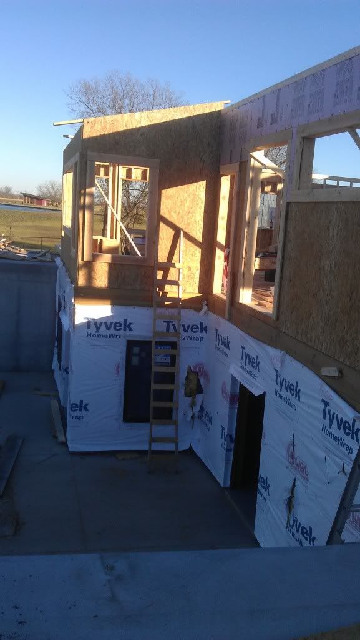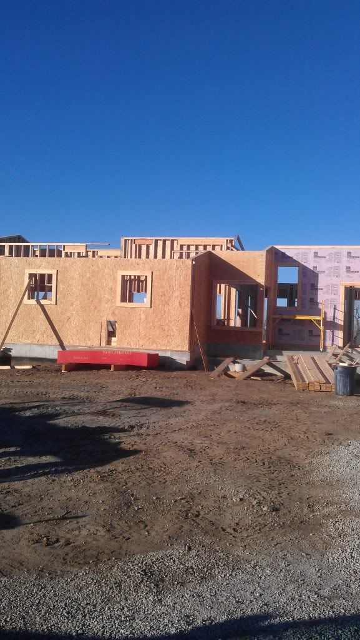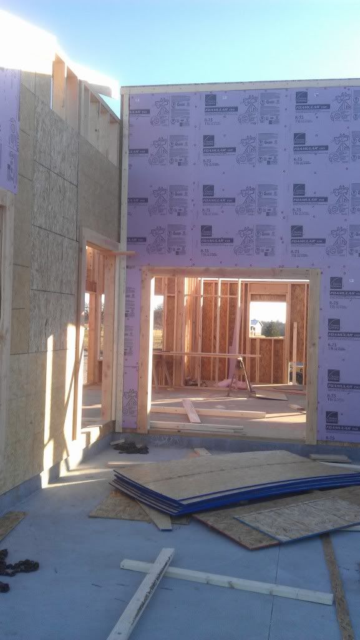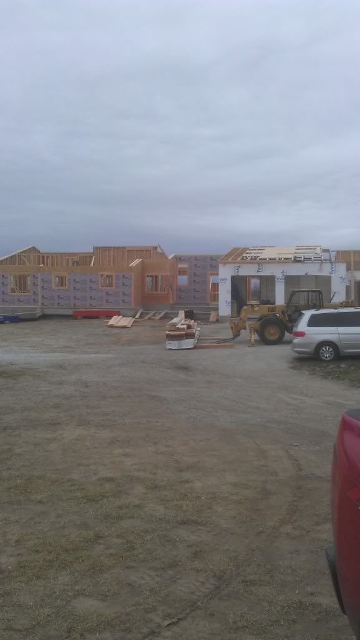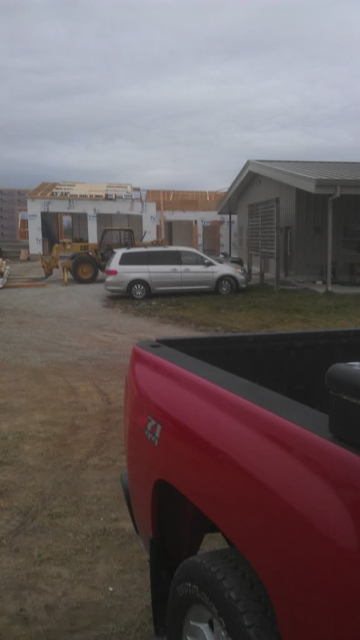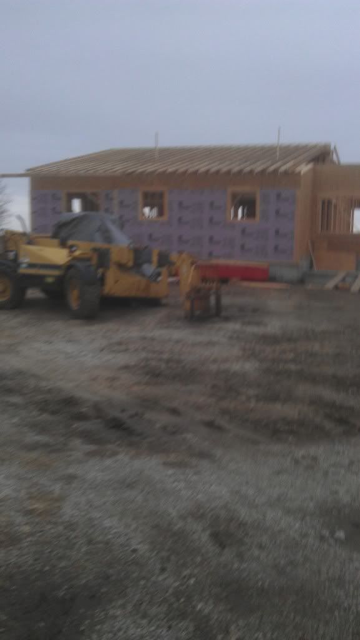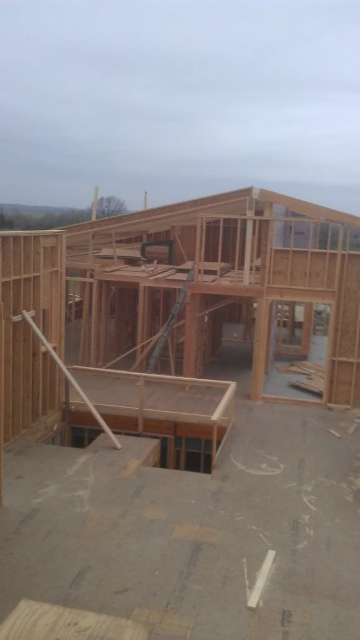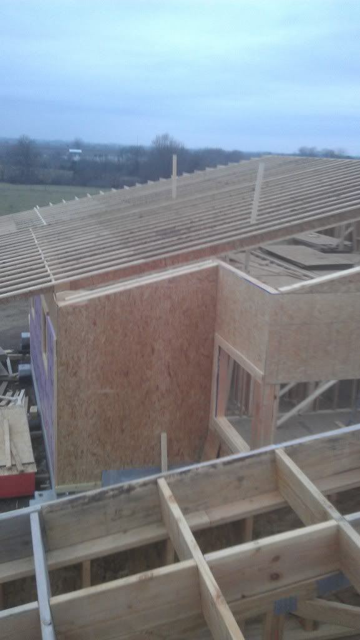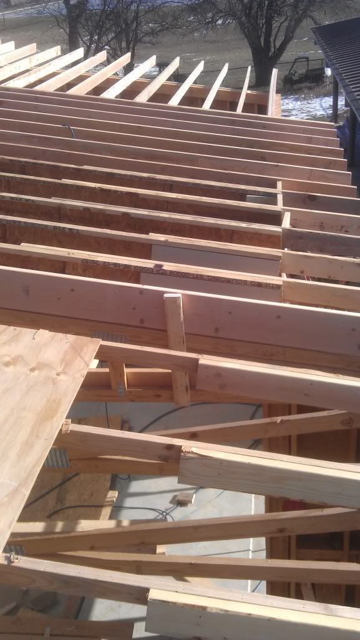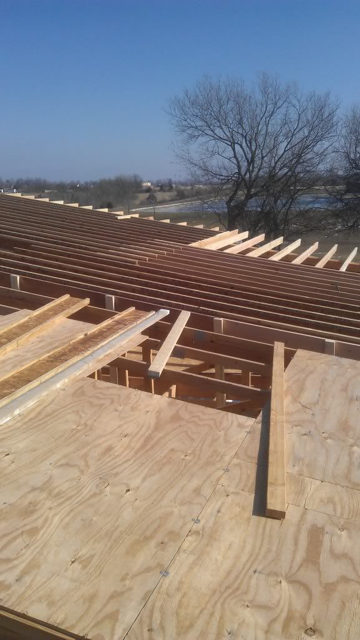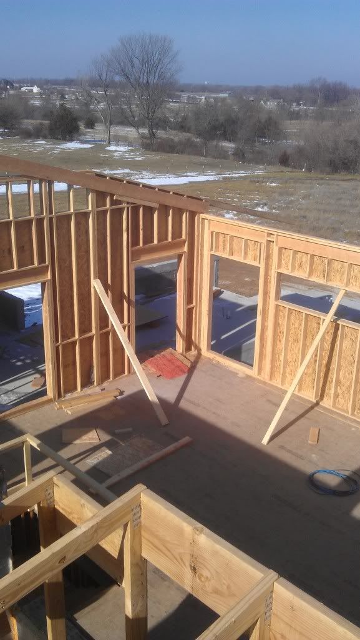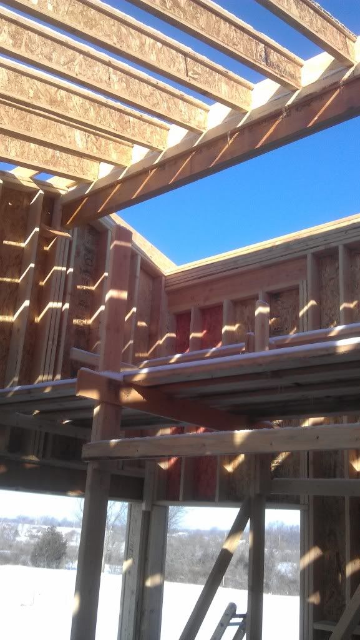Nick,
There are many types of moments. I think you may be referring to bending moment from what you're asking. I will give the explanation a try. Other CT members, feel free to chime in here.
Generally, it isn't proper to describe moments without a context. The context is important because not all moments are resulting from the same conditions. A moment is not a force that pushes anything, it is the result of a force, or forces, applied over a length component. Alternately, you could think of a moment as the reaction of an object of forces against it. (I pushed on an object and it did this...)
Think of the bending moment as a way of describing the reaction of a structural member under load. When a structural member is loaded, even under its own mass, there is a resulting bending moment; Failure of the structural member is when the bending moment exceeds the tensile/shear capacities of the material. The failure isn't due to the bending moment, but loading. Bending moment also changes based on how that load is applied to the structural member; Think point load vs. distributed load. It is an iterative way to describe the reaction of all forces acting on a specific structural member.
Consider a basic roof truss for a minute. The load from the upper portions of the truss structure are transferred to the bottom chord of the truss through all your webbing and whatnot. That bottom chord receives that loading at a lot of different points instead of just one point in the middle, right? If all of the load from above was transferred to the middle of the bottom chord, all that loading (force) at one point would create a bending moment that would exceed the capacity of the material, meaning material failure. But by transferring that loading (same force) through webbing, etc., across the length of the bottom chord, the resulting bending moment does not exceed the capacity of the material, so no failure.
The truss example is simply to try to explain the concept, but in reality, calculating bending moment takes a good command of calculus and differential equations. It is not a straightforward algebraic function, and is highly specific to the characteristics of the material and how load is applied to the material.
That's my attempt at explaining it, but maybe some of our resident mechanical/civil/structural engineers might be able to explain it in an easier to understand way.
Hope that helps,
Ollie
![Image]()
![Image]()
![Image]()
