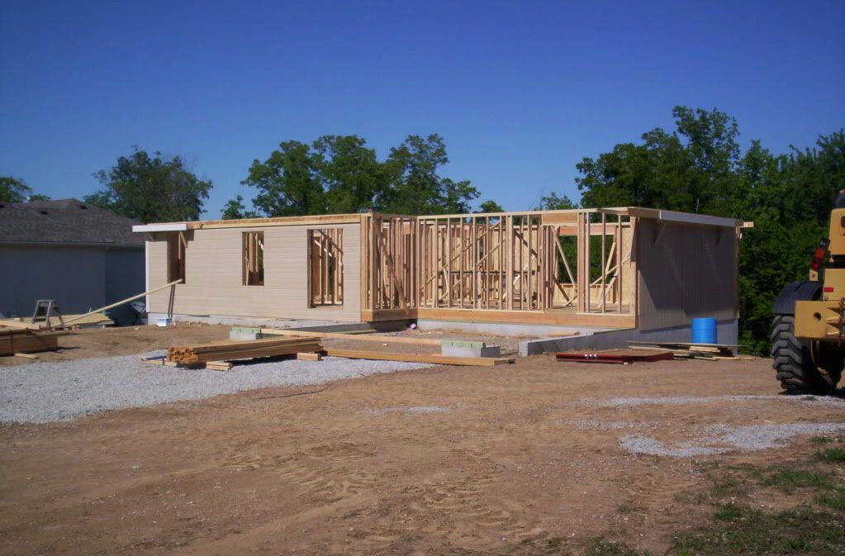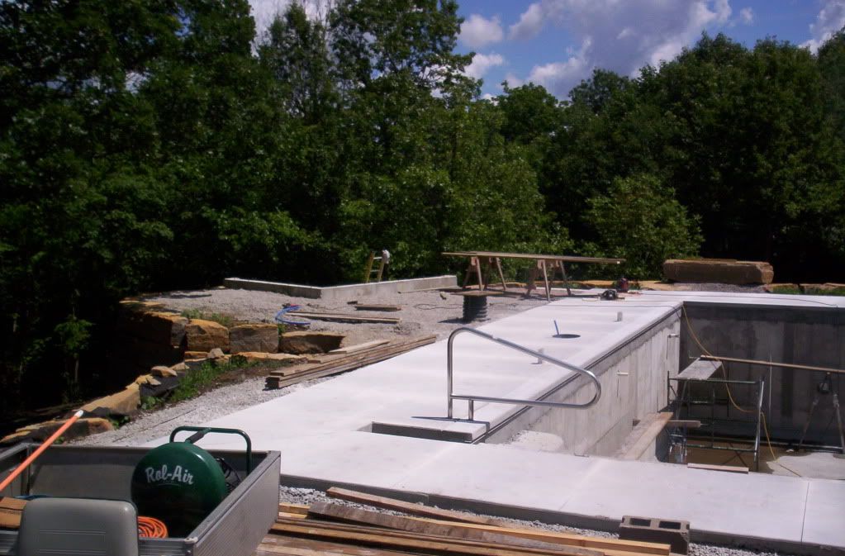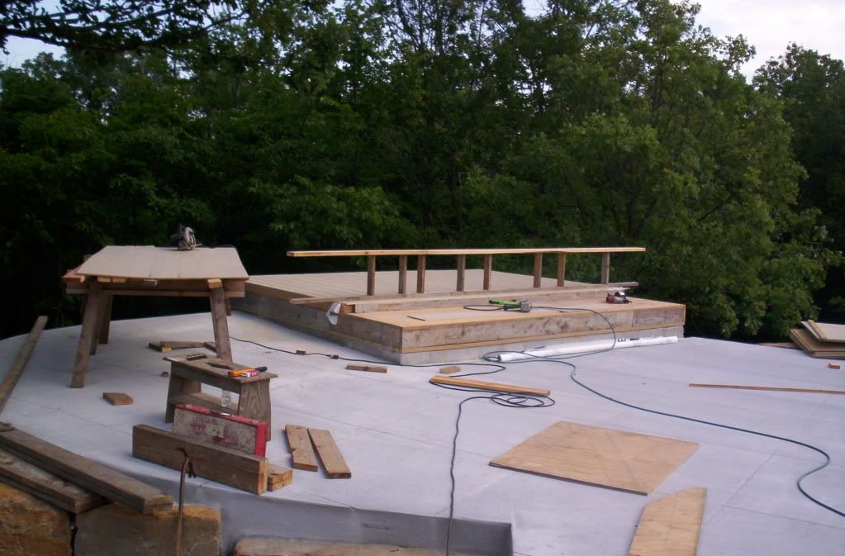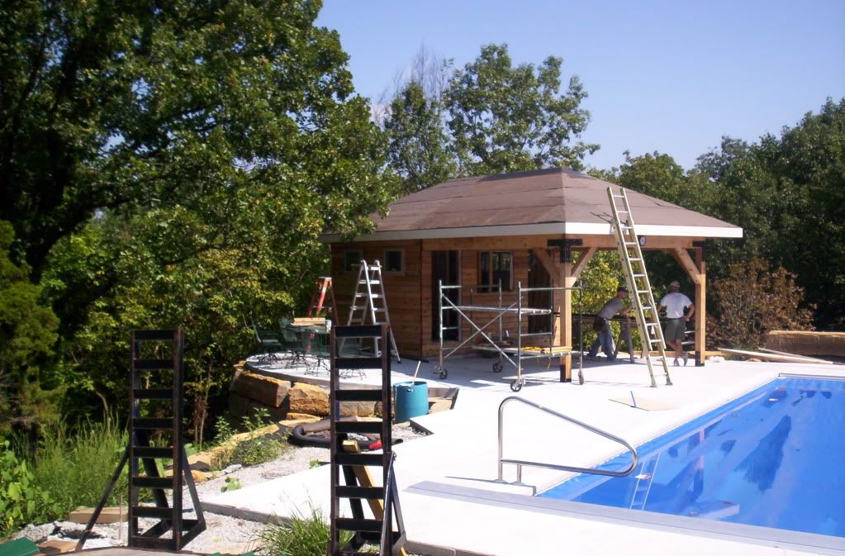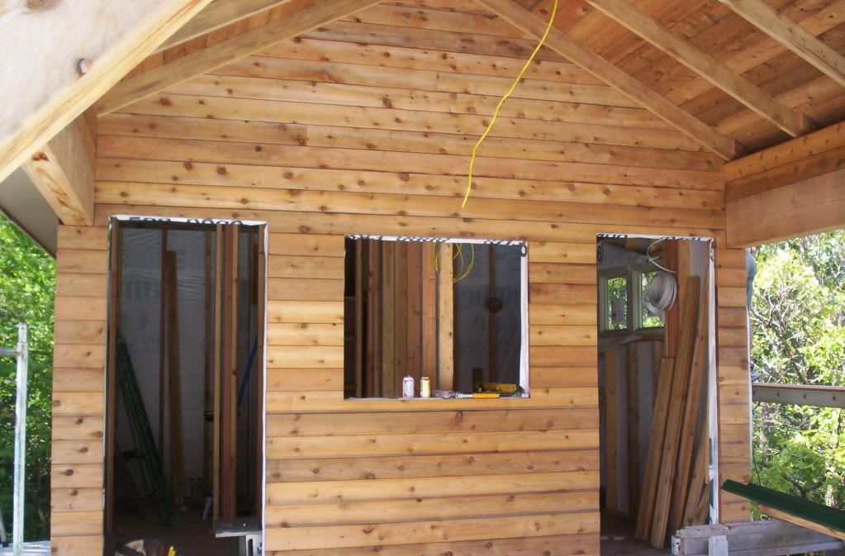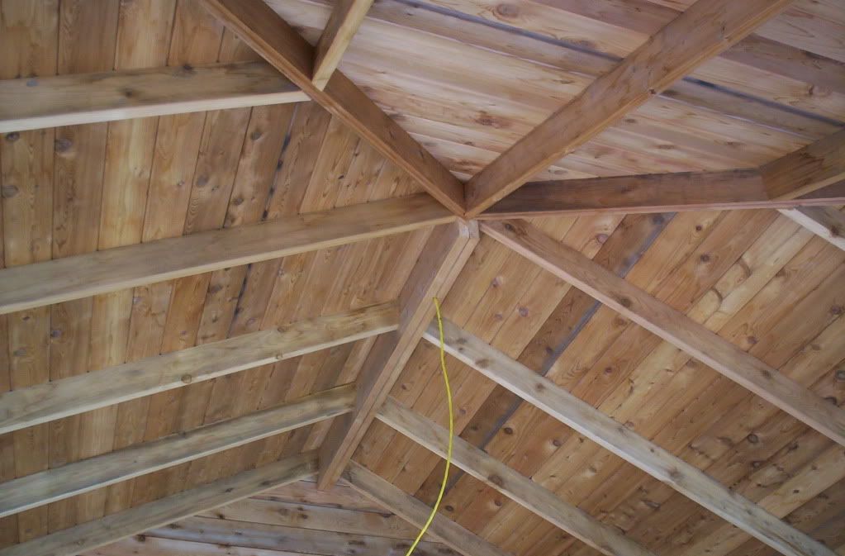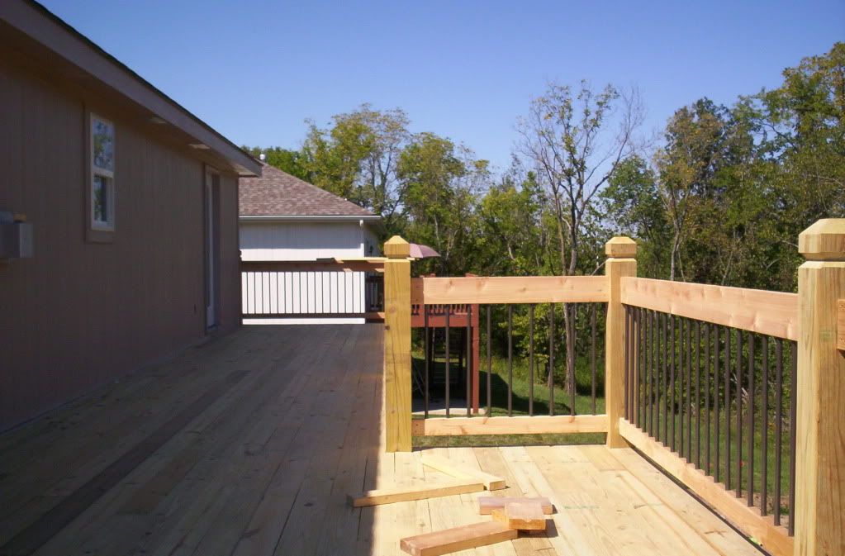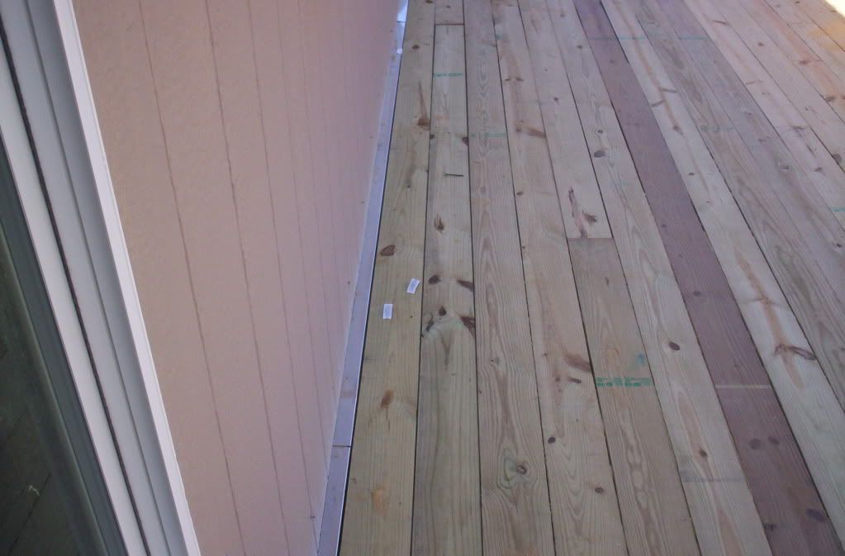I thought it would be cool to be able to come to one place and view everyones framing, so post away.:thumbsup:

loneframer
Random Framing Pics Thread.
2 reading
loneframer
Discussion starter
14,248 posts
·
Joined 2009
- Add to quote Only show this user
I thought it would be cool to be able to come to one place and view everyones framing, so post away.:thumbsup:
Attachments
-
140.3 KB Views: 1,977
-
138 KB Views: 1,642
-
124.1 KB Views: 1,978
4,849 posts
·
Joined 2006
not all valley rafters are 6' long. and you don't always hit a rafter below. with trusses, they are even farther spaced out. there is no way unless there is blocking underneath you are hitting anything more than OSB or plywood to hold those in place. maybe you'd be ok but I always put a 2x10 or bigger on depends on the rafter size.
5,334 posts
·
Joined 2007
house finished.
If the rafters are longer than 6' or so I have always put blocking underneath the sheathing. I am going to try next one with a 2x6 valley board under the whole valley though, seems like a good idea.
do you guys cut it to a bevel? or a square edge.
If the rafters are longer than 6' or so I have always put blocking underneath the sheathing. I am going to try next one with a 2x6 valley board under the whole valley though, seems like a good idea.
do you guys cut it to a bevel? or a square edge.
Attachments
-
190.7 KB Views: 339
-
195.5 KB Views: 335
-
189.7 KB Views: 376
78 posts
·
Joined 2009
We always rip the bevel on them...They make things work so much better and seems like you get a straighter valley.
725 posts
·
Joined 2009
I can’t imagine needing to bevel the sleeper. I calculate the sleeper length at the shoulder, or what would be the short point of the sleeper bevel. If you’re cutting from between a common at the bottom to the ridge, the effective run of the valley, and the jacks, can be found on the ridge’s layout. Precut them and snap them in.
856 posts
·
Joined 2009
Square edge. I'd be inclined to tell you to go larger than a 2x6. We use 2x8 or larger., depends on pitch. If we don't have large, long lumber we sometimes double them up, 2 2x6's or 2x8+2x6. so you have a nice wide area for the seat cut.
158 posts
·
Joined 2010
Designed and built this coach house for myself. Should've taken pictures during the framing. Roof was a combination of trusses, girders and TJI joists. Porch roof was hand cut 2 by 12 clear pine to get the curve. Corner joist was 2 by 12 with 2 by 6 glued on top to get the right curve.
![Image]()
Front of coach house can be seen in pic below.
![Image]()
Bought this "new" stone house unfinished on in the inside. Put a curved porch roof on the front using jack trusses I designed as the hand cut would've taken too long plus I wouldnt be able to put lights in the ceiling. Bottom chord was scissored giving the illusion it was hand made with t&g pine then rough cut 1x2 strapped to the underside of the trusses securing the t&g permanently. It was a nightmare to do the flashing, found a guy who could do lead flashing which capped it off perfectly.
Yes this was my own house.
![Image]()
Coach house was large enough for 4 cars. Inside was all insulated and instead of plaster, I used half inch ply and had my collection of metal signs and license plates screwed to it. Installed a wood burning stove as well which allowed me to keep it a toasty 70 degrees inside when it was -20 outside. Loft area was large enough for a pool table and had a retractable staircase inside. This allowed me the full use of the garage floor. The rear door was large enough to drive my lawn tractor in and out, but built a matching shed just for the tractor after having to deal with grass stains on the concrete.
Crap, after posting all this, I find out I cant post links to my pictures until I hit 15 posts.... I'll be back to edit after I hit that mark. If you want to see the pics, just pm me

Front of coach house can be seen in pic below.

Bought this "new" stone house unfinished on in the inside. Put a curved porch roof on the front using jack trusses I designed as the hand cut would've taken too long plus I wouldnt be able to put lights in the ceiling. Bottom chord was scissored giving the illusion it was hand made with t&g pine then rough cut 1x2 strapped to the underside of the trusses securing the t&g permanently. It was a nightmare to do the flashing, found a guy who could do lead flashing which capped it off perfectly.
Yes this was my own house.

Coach house was large enough for 4 cars. Inside was all insulated and instead of plaster, I used half inch ply and had my collection of metal signs and license plates screwed to it. Installed a wood burning stove as well which allowed me to keep it a toasty 70 degrees inside when it was -20 outside. Loft area was large enough for a pool table and had a retractable staircase inside. This allowed me the full use of the garage floor. The rear door was large enough to drive my lawn tractor in and out, but built a matching shed just for the tractor after having to deal with grass stains on the concrete.
Crap, after posting all this, I find out I cant post links to my pictures until I hit 15 posts.... I'll be back to edit after I hit that mark. If you want to see the pics, just pm me
loneframer
Discussion starter
14,248 posts
·
Joined 2009
Nice. I'd like to see a better shot of that siding. Is that T&G?I started a little ranch the other day,
]
![Image]()
3,670 posts
·
Joined 2009
It is "Smart lap" 12" om that front wall. We usually call it speed lap.I will get some better pictures.I wanted to get step by step photos to show how I do stuff , but I got kind of busy last week
1,415 posts
·
Joined 2010
Starting a pretty extensive remodel tommorrow. The setting of this house is amazzing, the pictures dont do it justice at all. Its right at the base of the cascades.
Attachments
-
205.2 KB Views: 318
-
192.9 KB Views: 303
-
201.7 KB Views: 340
1,415 posts
·
Joined 2010
a few more befores
Attachments
-
177.1 KB Views: 313
-
186.1 KB Views: 321
-
174.7 KB Views: 343
169 posts
·
Joined 2010
Here's one i've been working on, nothing too spectacular but has an awesome view of Alki Pt. and downtown Seattle
Attachments
-
186.4 KB Views: 379
-
185.4 KB Views: 369
-
128 KB Views: 326
15,100 posts
·
Joined 2006
What are the orange marks for? Those shear wall ID's for the inspector?
169 posts
·
Joined 2010
And a crazy set of winders
Attachments
-
193.2 KB Views: 397
-
190.7 KB Views: 373
169 posts
·
Joined 2010
Shear inspection yesterday, windows monday, someone better get crackin on some Tyvek. :whistling
170 posts
·
Joined 2009
living here in chicagoland i always wonder how carpenters in other parts of the country go about wrapping a house after the walls are up.
spent a lot of time taping seams as an apprentice and i would dread wrapping an entire house!
spent a lot of time taping seams as an apprentice and i would dread wrapping an entire house!
5,460 posts
·
Joined 2007
living here in chicagoland i always wonder how carpenters in other parts of the country go about wrapping a house after the walls are up.
spent a lot of time taping seams as an apprentice and i would dread wrapping an entire house!
Make the siders do it!:thumbsup:
573 posts
·
Joined 2009
Here are a few pics of a chapel roof we framed. Think it was in the 30's and raining almost every day.
Steel I beams were 5 1/2" wide and about 40' in the air over concrete slab. Loads of fun.
The last pics are of the reccesses in the lid designed for art work. It took forever. Pulling a string line with the lift alone took about 20 minutes. Now you could do the same thing with a laser in a few seconds....
Steel I beams were 5 1/2" wide and about 40' in the air over concrete slab. Loads of fun.
The last pics are of the reccesses in the lid designed for art work. It took forever. Pulling a string line with the lift alone took about 20 minutes. Now you could do the same thing with a laser in a few seconds....
Attachments
-
106.2 KB Views: 362
-
139 KB Views: 347
-
155.2 KB Views: 372
11,892 posts
·
Joined 2005
I remember a mason who would charge the GC for removing our nails. I probably remove about 90% of my own, buy I know my employees leave a bunch.
170 posts
·
Joined 2009
back charging the other trades for stuff like that is such a dick move. one day you're going to ask that same trade for help with something, or you're going to end up screwing them over somehow and then what?
5,035 posts
·
Joined 2008
heres some shots of the 2800 sq ft were building, built on top of a original foundation, the original plan was for a complete reno
Attachments
-
198.2 KB Views: 368
-
203.8 KB Views: 391
-
204 KB Views: 317
5,035 posts
·
Joined 2008
better yet, heres a pic of me looking down at a plate for the 2800 sq ft. then still standing in the same spot looking forward at the complete reno we started digging for on wednesday across the path
Attachments
-
194.4 KB Views: 340
-
196.3 KB Views: 332
-
?
-
?
-
?
-
?
-
?
-
?
-
?
-
?
-
?
-
?
-
?
-
?
-
?
-
?
-
?
-
?
-
?
-
?
-
?
-
?
- posts
- 3.6M
- members
- 170K
- Since
- 2003
A forum community dedicated to professional construction and remodeling contractors. Come join the discussion about the industry, trades, safety, projects, finishing, tools, machinery, styles, scales, reviews, accessories, classifieds, and more!
Explore Our Forums







