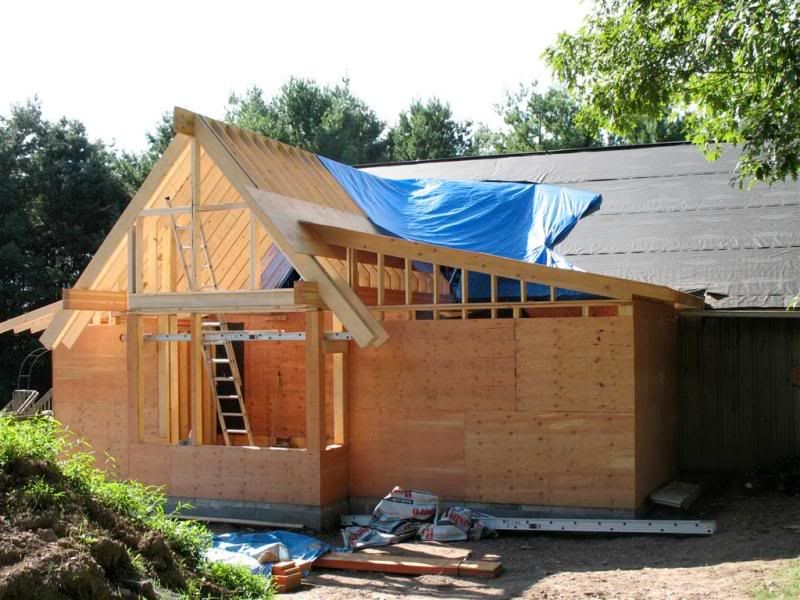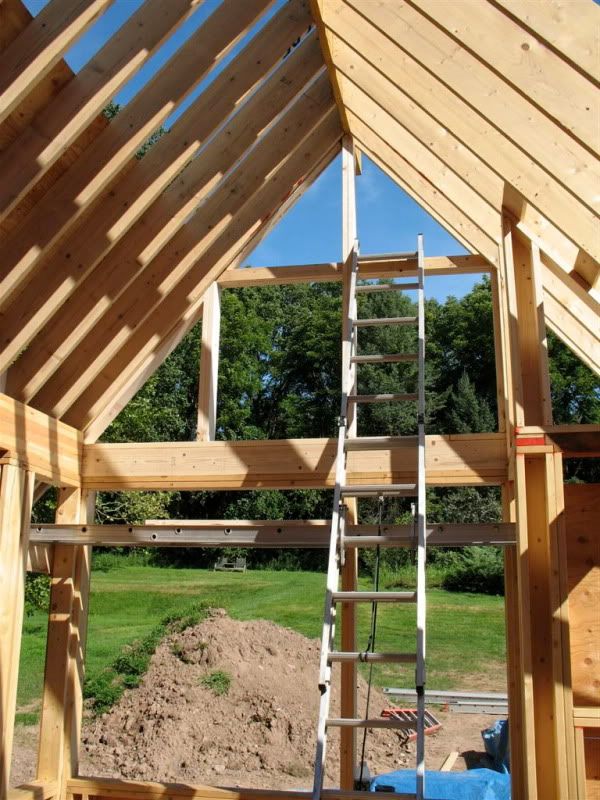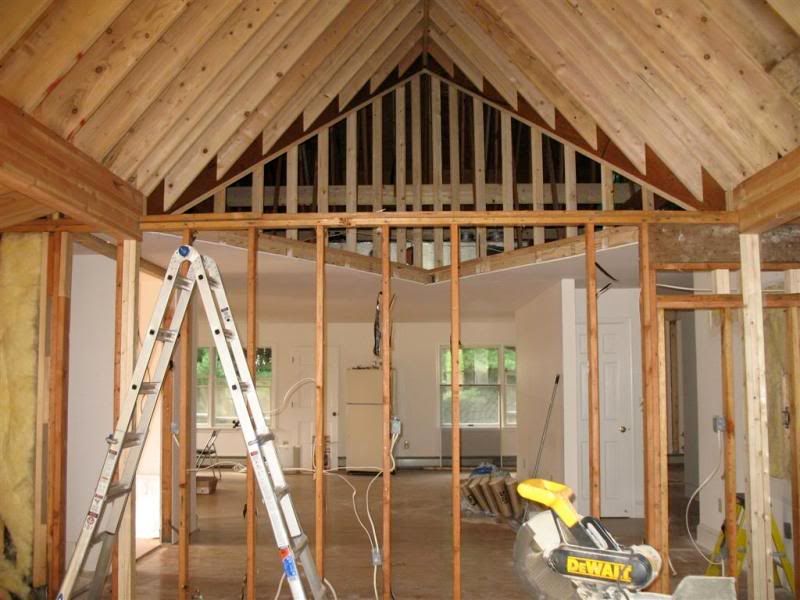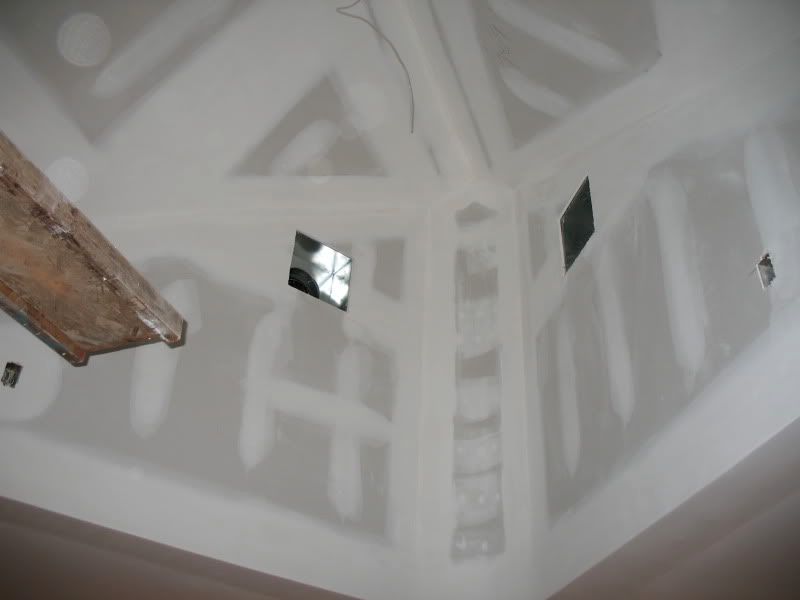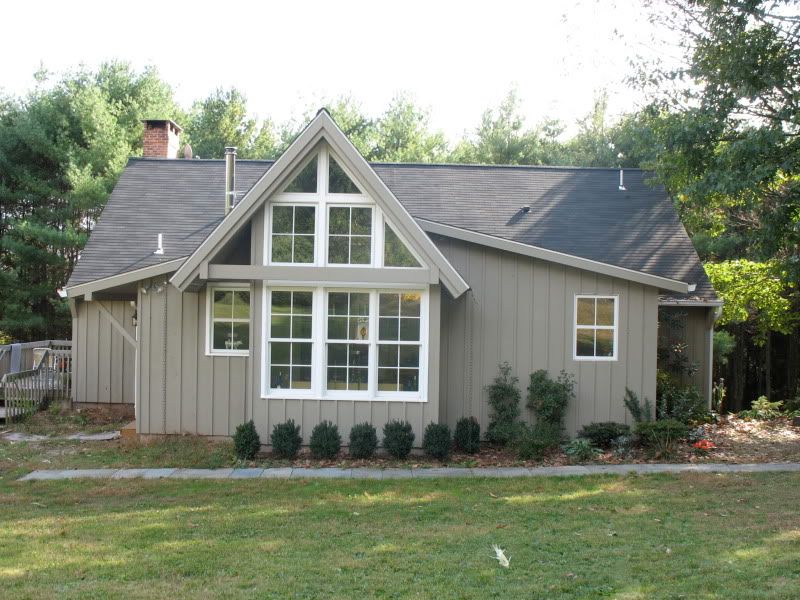I thought it would be cool to be able to come to one place and view everyones framing, so post away.:thumbsup:

loneframer
Random Framing Pics Thread.
loneframer
Discussion starter
14,248 posts
·
Joined 2009
- Add to quote Only show this user
I thought it would be cool to be able to come to one place and view everyones framing, so post away.:thumbsup:
Attachments
-
140.3 KB Views: 1,977
-
138 KB Views: 1,642
-
124.1 KB Views: 1,978
669 posts
·
Joined 2008
nice cut:thumbsup: That chain must have been very dull to cut that clean and slow.
4,849 posts
·
Joined 2006
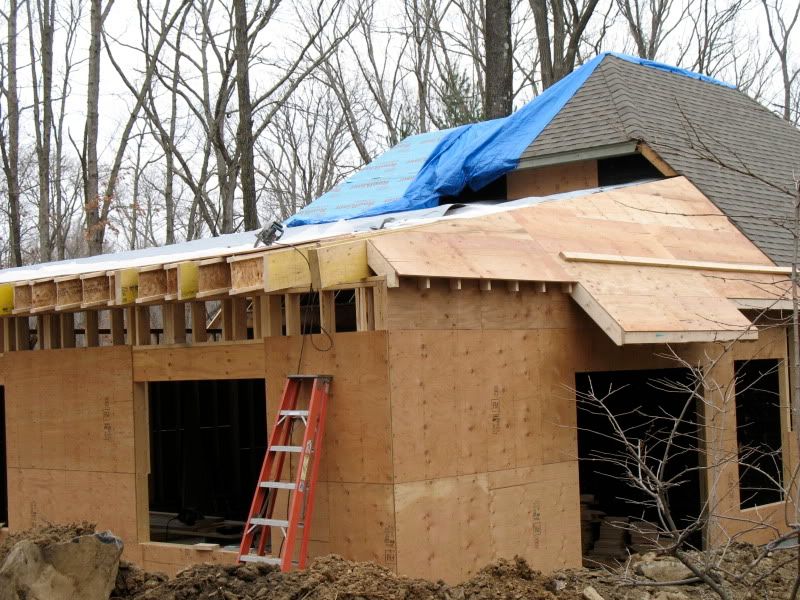

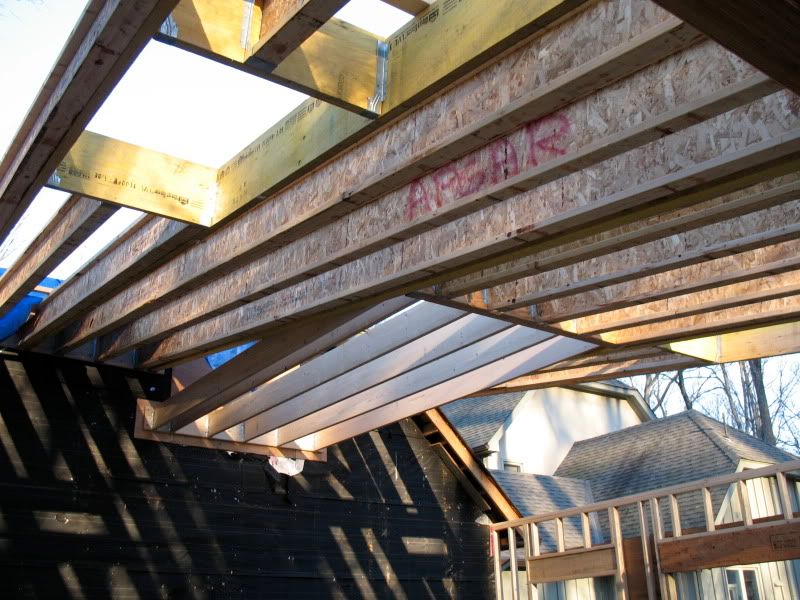
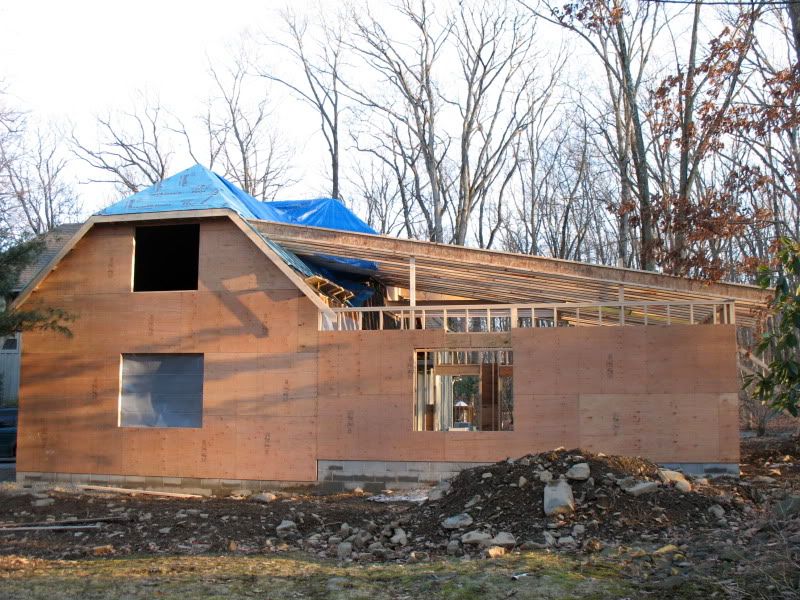
Workshop addition we framed, me and one other guy did the whole building.
that irregular hip was fun.
4,849 posts
·
Joined 2006
yeah, just over a 3. hardest part was lining up the clipped gable with the existing clipped gable, but our ridge was lower than theirs. i had never done a clipped gable before, plus the window in there didn't help matters when it's sitting right on the floor practically.
4,849 posts
·
Joined 2006
the flat part of the shed roof was put there for a window. nothing in this roof was standard. the walls went up fast and the roof framing took forever. the hip was a 3 1/2 x 12 LVL. and each side of the skylights were 1 3/4 x 12 LVLs. i think the were anyways. could have been taller. a all i know is that they were heavy. no crane or lull could get back there
loneframer
Discussion starter
14,248 posts
·
Joined 2009
How is the area in front of the window being dealt with? Polyurea? Fiberglass?
4,849 posts
·
Joined 2006
EPDM, that is the only material i will put down on flat areas. it was to big to lay a copper pan down.
4,849 posts
·
Joined 2006
yeah. call that Architect's layout, and not the same architect. haha.
nothing is ever straight forward when they don't want to make additions look boring.
the EPDM roof doesn't look bad. it's a small window and it's the spare room above the existing garage. so it's not a great view anyways.
nothing looks great on a roof that is flat or barely flat.
I can't stand rolled roofing, it should be banned.
nothing is ever straight forward when they don't want to make additions look boring.
the EPDM roof doesn't look bad. it's a small window and it's the spare room above the existing garage. so it's not a great view anyways.
nothing looks great on a roof that is flat or barely flat.
I can't stand rolled roofing, it should be banned.
4,849 posts
·
Joined 2006
it's hard to tell from the last picture, but the three windows on the first floor, are proud of the area on the left, where it looks like a trap window is missing. we ran the glulam beams long giving that gable a large overhang. that addition was a kitchen/eating area. and then we did some renovations inside also, taking two small baths and making it one large master bath. i don't have pics of that though. i need to get better at taking interior finished pics before we are moved on to another job.
29,211 posts
·
Joined 2008
I need to do better at taking "before" pics. I can't think of a single client who wouldn't be willing to let me come back for some pics, even 5 years later. :thumbsup:i need to get better at taking interior finished pics before we are moved on to another job.
My problem with interiors though, is that you really need a wide angle lens, especially in small areas like bathrooms. I don't have one and don't plan on getting one, so I just get by with a few sample shots here & there.
4,849 posts
·
Joined 2006
yeah. i am saving up for a better camera, I can ask people to come back and take pics but I feel bad asking people to clean up their house perfect and move their stuff away for me to come in and take pics.
they always do look better though when the furniture and other items are in.
they always do look better though when the furniture and other items are in.
15,100 posts
·
Joined 2006
It's a buffer on the server software so that we don't get porn spammed. Though sometimes, that would liven things up a bit :clap:
I think you can link to an image, just not upload it.
I think you can link to an image, just not upload it.
856 posts
·
Joined 2009
Got side tracked.. house is still moving onward. Elevated shots look SO cool
Never had so many engineering issues to deal with as with this one. Inspector doesn't agree with hand cut with vaulted coffered ceilings. Oh well. All rolling now. Finish sheeting tomorrow hopefully then lots of barrels to do.. as always it seems
Never had so many engineering issues to deal with as with this one. Inspector doesn't agree with hand cut with vaulted coffered ceilings. Oh well. All rolling now. Finish sheeting tomorrow hopefully then lots of barrels to do.. as always it seems
Attachments
-
199 KB Views: 350
-
201.1 KB Views: 360
-
202.6 KB Views: 378
856 posts
·
Joined 2009
Elevation shot of last house we did, next door. Getting some VERY nice stonework on it. House is 4400sq'. 4 season indoor pool+hot tub, lots of highwall areas. Fun frame, very challenging.
Truck is WAY down there!
Truck is WAY down there!
Attachments
-
187.8 KB Views: 345
-
196.7 KB Views: 393
loneframer
Discussion starter
14,248 posts
·
Joined 2009
Kyle...:notworthy:notworthy:notworthy Very impressive.:thumbsup:
3,670 posts
·
Joined 2009
How do you get the elevated shot?
What are those boards on top of the rafters?
What are those boards on top of the rafters?
32,375 posts
·
Joined 2007
Hey Kyle
What is the wall covering below the DensGlas? And who spec'd DensGlas on a home? I've used it often on commercial projects but never on a residential.
The project looks great. And I agree......most inspectors start to panic when they have to inspect a REAL framed roof. They are being lulled into complacency by the red stamp on all the truss documentation. Just bust out the controlling code book (we use IBC 2006 here). It has all the span info for hand cut roofs. If they fall within that code book numbers....no engineering required (at least where I frame).
Great pictures. Keep them coming.
What is the wall covering below the DensGlas? And who spec'd DensGlas on a home? I've used it often on commercial projects but never on a residential.
The project looks great. And I agree......most inspectors start to panic when they have to inspect a REAL framed roof. They are being lulled into complacency by the red stamp on all the truss documentation. Just bust out the controlling code book (we use IBC 2006 here). It has all the span info for hand cut roofs. If they fall within that code book numbers....no engineering required (at least where I frame).
Great pictures. Keep them coming.
856 posts
·
Joined 2009
Elevated shots are from the boom. 45' up.
Wall covering below the densglass is Rx. Its a foil backed 1" thick foam insulation. 7/16osb under it for structural. Not a common practice here. Definatly a better way to go. Only used behind brick though.
As for the Dens glass, that is standard practice here for any wall with stucco on it. Curious to know what you use behind a stucco wall if Densglass is not a common product for you.
The code part of the roof is the issue. Most of the rooms do not have flat ceilings. They come from a 8'4 wall height upto a 10' ceiling height. Gives a nice coffered ceiling and additional height. Inspector wants detailed drawings of min nail counts, material sizing on ceiling joist/collar tie areas. Also, the floor plan was not designed properly to support a handcut roof so the floor below is having to be checked for loads sitting off bearing points and what not. Quite a nightmare actually.
Boards ontop of rafters are just temp, needed to stand on them to install the opposing side and to get up there. Lots of fun.
Not bad for a couple o kids eh? I'm the old fart on the crew, at 21..
Wall covering below the densglass is Rx. Its a foil backed 1" thick foam insulation. 7/16osb under it for structural. Not a common practice here. Definatly a better way to go. Only used behind brick though.
As for the Dens glass, that is standard practice here for any wall with stucco on it. Curious to know what you use behind a stucco wall if Densglass is not a common product for you.
The code part of the roof is the issue. Most of the rooms do not have flat ceilings. They come from a 8'4 wall height upto a 10' ceiling height. Gives a nice coffered ceiling and additional height. Inspector wants detailed drawings of min nail counts, material sizing on ceiling joist/collar tie areas. Also, the floor plan was not designed properly to support a handcut roof so the floor below is having to be checked for loads sitting off bearing points and what not. Quite a nightmare actually.
Boards ontop of rafters are just temp, needed to stand on them to install the opposing side and to get up there. Lots of fun.
Not bad for a couple o kids eh? I'm the old fart on the crew, at 21..
loneframer
Discussion starter
14,248 posts
·
Joined 2009
Common practice here is typical sheathing, either 1/2" CDX or 7/16 OSB. It gets 2 layers of asphalt saturated felt for a drainage plain, wire and so on. Of coarse Dens-Glass wasn't an option back in the neanderthal days of construction. We still do it that way though. Tried and true.:thumbsup:As for the Dens glass, that is standard practice here for any wall with stucco on it. Curious to know what you use behind a stucco wall if Densglass is not a common product for you.
11,892 posts
·
Joined 2005
Kyle:
I agree with the rest that the house looks awesome. Can you tell us about your experience? (as you are all of 21!)
One pet peeve of mine that I see you did though. When you put the 2x4 toe boards on the roof, never lay one over the other. This causes an abrupt 3 1/2" drop or a stubbed toe, depending on which one you hit. We always butt ours end to end to alleviate this problem. Of course I am older than 21 though. Keep up the great work and keep posting more pics, we love em!!
I agree with the rest that the house looks awesome. Can you tell us about your experience? (as you are all of 21!)
One pet peeve of mine that I see you did though. When you put the 2x4 toe boards on the roof, never lay one over the other. This causes an abrupt 3 1/2" drop or a stubbed toe, depending on which one you hit. We always butt ours end to end to alleviate this problem. Of course I am older than 21 though. Keep up the great work and keep posting more pics, we love em!!
4,849 posts
·
Joined 2006
900 sheets, wow, that's probably the most advantech in any one residential house ever. hate to see that bill.
loneframer
Discussion starter
14,248 posts
·
Joined 2009
It'll be around 1300 when all's said and done. 450 sheets of 3/4"T&G on the outside, the remainder is 5/8"T&G. :thumbsup:900 sheets, wow, that's probably the most advantech in any one residential house ever. hate to see that bill.
856 posts
·
Joined 2009
I assume Advantech is an OSB product? We use OSB usually made by Grant. Its cheap...
If it makes you feel better, in the picture I posted of the completed house on the last page, there was about 600 sheets of 1/2" FIR ply on the roof and misc stuff, not to mention 4 lifts of osb @ 90 sheets a lift. So just shy of 1000 sheets, exterior only. Used 9 boxes of staples on that house. so thats 90 000 staples... That just made me realize how big it is! The Interior of the pool needs to be sheeted still, 5/8 ply is spec'ed on plan, I think its being changed to 3/4". Glad im not doing it! Wasn't in the price, think the stucco guys are doing it, I don't even know to be honest though. Thats probably another 125-150 sheets still.
If it makes you feel better, in the picture I posted of the completed house on the last page, there was about 600 sheets of 1/2" FIR ply on the roof and misc stuff, not to mention 4 lifts of osb @ 90 sheets a lift. So just shy of 1000 sheets, exterior only. Used 9 boxes of staples on that house. so thats 90 000 staples... That just made me realize how big it is! The Interior of the pool needs to be sheeted still, 5/8 ply is spec'ed on plan, I think its being changed to 3/4". Glad im not doing it! Wasn't in the price, think the stucco guys are doing it, I don't even know to be honest though. Thats probably another 125-150 sheets still.
loneframer
Discussion starter
14,248 posts
·
Joined 2009
Yes, it's an OSB prouct, but isn't prone to expansion and swelling like other products. We gap all edges 1/8", no matter the product, always. I just decided to do a project. I'm going to grab a scrap tomorrow and through it in a pail of water. I'll change the water once a week and measure the thickness and width across both dimensions.:thumbsup:I assume Advantech is an OSB product? We use OSB usually made by Grant. Its cheap...
4,849 posts
·
Joined 2006
I did that with Miratech trim boards and it never swelled. without even being painted. just the factory primer, but the cuts never swell in buckets of water for months.
amazing.
amazing.
-
?
-
?
-
?
-
?
-
?
-
?
-
?
-
?
-
?
-
?
-
?
-
?
-
?
-
?
-
?
-
?
-
?
-
?
-
?
-
?
- posts
- 3.6M
- members
- 170K
- Since
- 2003
A forum community dedicated to professional construction and remodeling contractors. Come join the discussion about the industry, trades, safety, projects, finishing, tools, machinery, styles, scales, reviews, accessories, classifieds, and more!
Explore Our Forums




