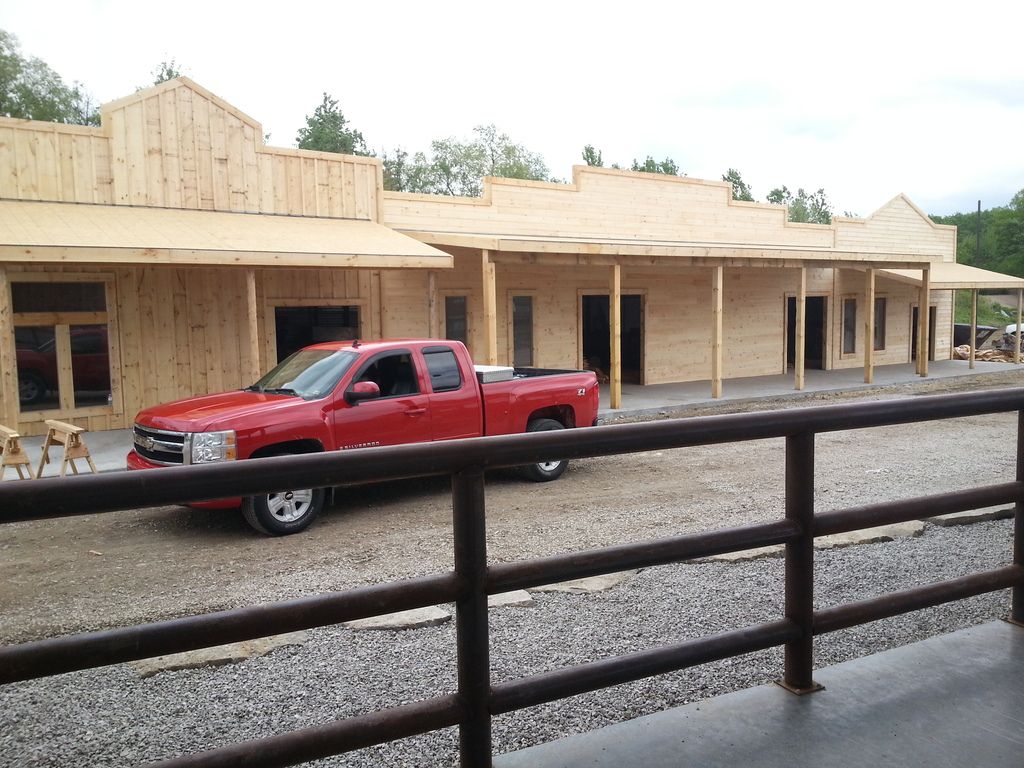I thought it would be cool to be able to come to one place and view everyones framing, so post away.:thumbsup:

loneframer
Random Framing Pics Thread.
loneframer
Discussion starter
14,248 posts
·
Joined 2009
- Add to quote Only show this user
I thought it would be cool to be able to come to one place and view everyones framing, so post away.:thumbsup:
Attachments
-
140.3 KB Views: 1,977
-
138 KB Views: 1,642
-
124.1 KB Views: 1,978
2,428 posts
·
Joined 2007
Finish cutting in this end and off we go
Attachments
-
53.5 KB Views: 306
-
64.7 KB Views: 318
-
56.7 KB Views: 311
2,807 posts
·
Joined 2012
856 posts
·
Joined 2009
2,603 posts
·
Joined 2007
Started another second floor addition
Attachments
-
573.1 KB Views: 337
-
543.7 KB Views: 342
-
537.9 KB Views: 286
544 posts
·
Joined 2013
Where is your harness at? Big OSHA violation. Not trying to preach and we all hate them, but I would hate to hear about you paying that fine
856 posts
·
Joined 2009
54 posts
·
Joined 2013
Ready for sheathing
Attachments
-
94.2 KB Views: 325
-
92.9 KB Views: 299
9,412 posts
·
Joined 2010
A little embarrassed to say we were stick framing an irregular hip for a vaulted ceiling and that thing kicked my ass today. Ran the numbers a few times. Didn't want to miscut the 28' lvl's. Much respect to the regular roof stackers! Got to say I was pleased when the bevel and plumb cut were right on. Didn't help that I was dealing with two crazy pitches on the old roof...one was a 2-5/16th inch pitch and the other was a 5-11/16 inch pitch. Gotta love matching existing framing.
Attachments
-
117.5 KB Views: 321
-
91 KB Views: 287
2,603 posts
·
Joined 2007
9 posts
·
Joined 2015
5,000 square foot custom house I built on the lake back in the winter. All stick built roof and had to cut every stud.
Attachments
-
96.2 KB Views: 292
-
115.4 KB Views: 288
-
93 KB Views: 292
-
118.9 KB Views: 295
-
107.2 KB Views: 298
9,412 posts
·
Joined 2010
Figured out why I was having such a hard time with the irregular hip calcs...the build calc app doesn't have an option for two different wall heights. It went together great today. All done and sheeted. Glad I had a 10.25" saw...the one bevel was 67 degrees. Saw went to 60 and then I added some ply to tip it the extra bit.
Attachments
-
70.6 KB Views: 315
-
66.9 KB Views: 303
2,428 posts
·
Joined 2007
We only have one yard in my area that offers the boom truck delivery. It is great when ya have the opportunity to use it.Does your company have a website?
If so post it here.
9 posts
·
Joined 2015
A little roof action on the retirement homes I'm framing
Attachments
-
40.4 KB Views: 279
-
38.8 KB Views: 281
2,603 posts
·
Joined 2007
9,412 posts
·
Joined 2010
Quad 16" lvl successfully installed and loaded.
Attachments
-
57.3 KB Views: 310
-
49.9 KB Views: 279
11,892 posts
·
Joined 2005
Did you guys use a beam lift? I would have likely built that one piece at a time.
-
?
-
?
-
?
-
?
-
?
-
?
-
?
-
?
-
?
-
?
-
?
-
?
-
?
-
?
-
?
-
?
-
?
-
?
-
?
-
?
- posts
- 3.6M
- members
- 170K
- Since
- 2003
A forum community dedicated to professional construction and remodeling contractors. Come join the discussion about the industry, trades, safety, projects, finishing, tools, machinery, styles, scales, reviews, accessories, classifieds, and more!
Explore Our Forums













































