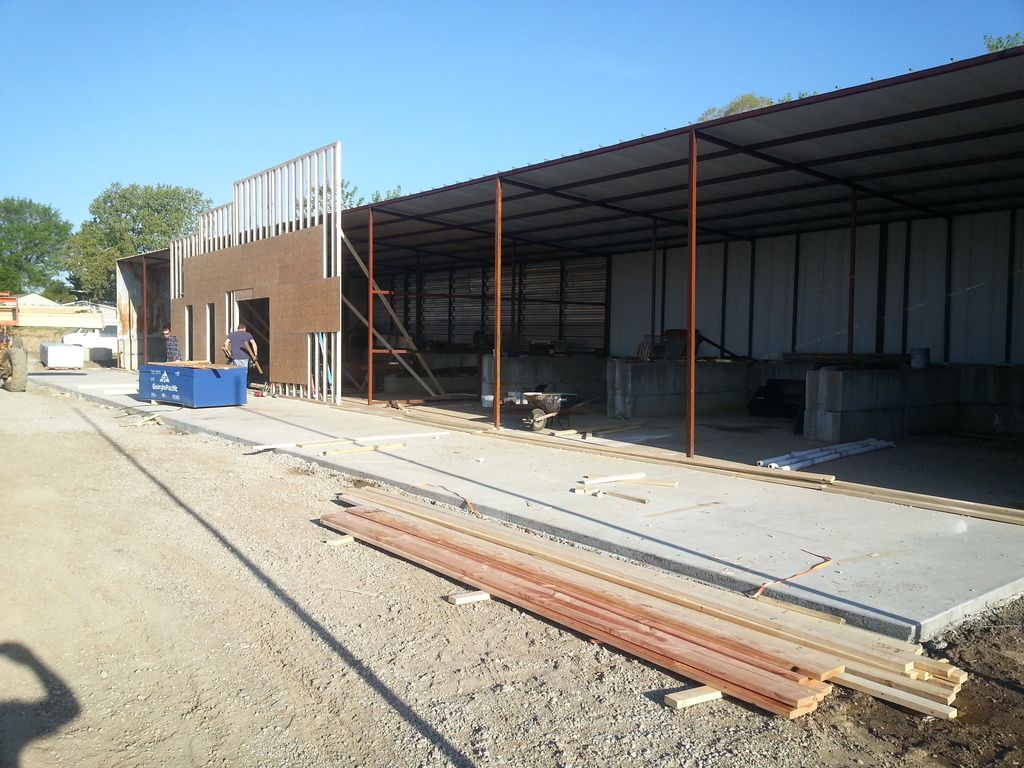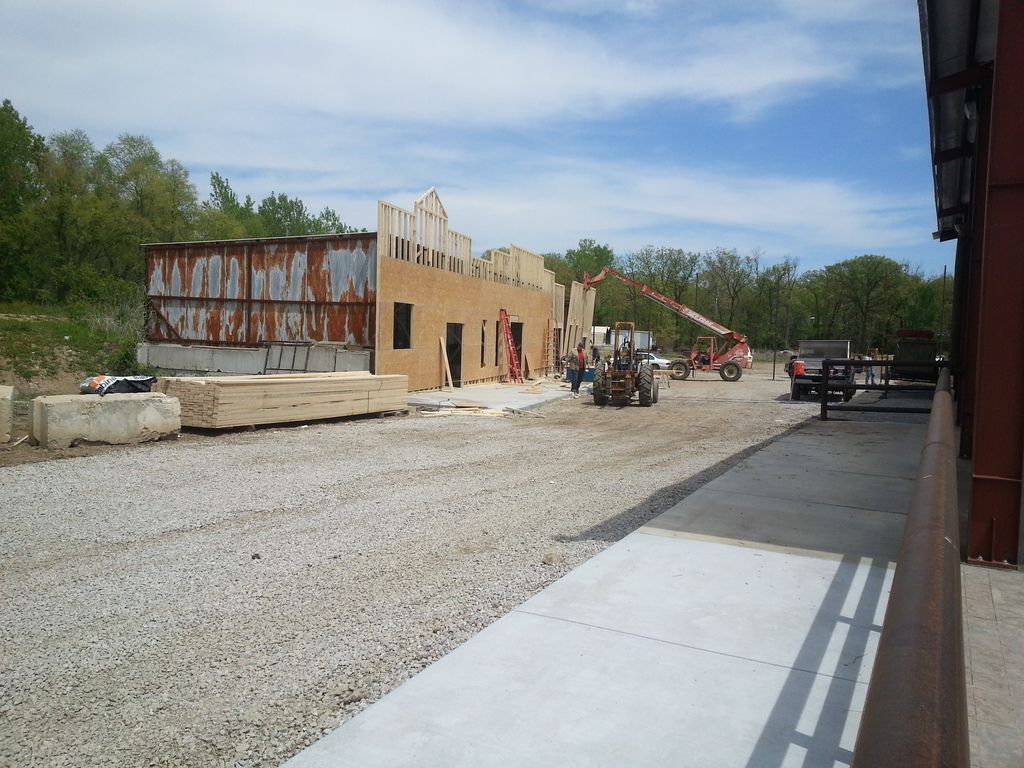I thought it would be cool to be able to come to one place and view everyones framing, so post away.:thumbsup:

loneframer
Random Framing Pics Thread.
loneframer
Discussion starter
14,248 posts
·
Joined 2009
- Add to quote Only show this user
I thought it would be cool to be able to come to one place and view everyones framing, so post away.:thumbsup:
Attachments
-
140.3 KB Views: 1,977
-
138 KB Views: 1,642
-
124.1 KB Views: 1,978
4,079 posts
·
Joined 2012
I remember framing on a duplex foundation where everything was great except the garage party wall. 5" or so out from one end to the other. The builder was not too happy about that one.
2,428 posts
·
Joined 2007
I did a 6 pack of townhouses and the concrete at back side of the was out 8" from one end to the other. Bet y can't guess what happened there lol
4,079 posts
·
Joined 2012
Some guys rush the job and don't check anything. Sure doesn't help the framers.
605 posts
·
Joined 2008
856 posts
·
Joined 2009
2,807 posts
·
Joined 2012
Don't have the power to run an electric big enough to keep up. Need 20cfm
Should have the main sheeted and be working on the overlays tomorrow. Everything else of the building is done. Just the roof left.
Under 4 hours to crane today in the cold and windy as hell.
View attachment 172001
So you don't have 220v on site?
2,807 posts
·
Joined 2012
Well, yeah, if you're running a generator, it's hard to have one big enough. We generally have full power to the site and will sometimes wait a few days for a meter.
11,892 posts
·
Joined 2005
That really stinks. What is the issue with no temporary power?
I probably have about one job per year started on a generator. Mine crapped out last year after 15 solid years. Just renting now.
I probably have about one job per year started on a generator. Mine crapped out last year after 15 solid years. Just renting now.
752 posts
·
Joined 2014
Some funky roof framing. The double lvl sight built truss on the left is from front wall inside corner to back wall outside corner. Right lvl truss is from back outside corner to point load on the first truss and posted through structure to footer in basement. I had to lay this one out on the deck...
Attachments
-
77.4 KB Views: 297
605 posts
·
Joined 2008
Start of a four family our big crew is on and its fire wall. Osb, tyvek, 5/8 type "x", and then 3/8 rough sawn. Each half gets a wall w/ 1" air gap. The first few days are mass chaos of man, material and machine and then poof! A building goes up.
![]()
![]()
![]()
This is a house I helped another crew start yesterday. All framed up and ready to sheath
![]()
![]()
![]()
. It's kind of a pig to frame so I'll post some more pics as I can. It has a lot of tall wall and a pita staircase



This is a house I helped another crew start yesterday. All framed up and ready to sheath



1,315 posts
·
Joined 2011
:no:
Whats that recessed area for? Odd shape
Start of a four family our big crew is on and its fire wall. Osb, tyvek, 5/8 type "x", and then 3/8 rough sawn. Each half gets a wall w/ 1" air gap. The first few days are mass chaos of man, material and machine and then poof! A building goes up. View attachment 173010 View attachment 173018 View attachment 173026
This is a house I helped another crew start yesterday. All framed up and ready to sheath View attachment 173034 View attachment 173042 View attachment 173050 . It's kind of a pig to frame so I'll post some more pics as I can. It has a lot of tall wall and a pita staircase
Whats that recessed area for? Odd shape
856 posts
·
Joined 2009
856 posts
·
Joined 2009
856 posts
·
Joined 2009
View attachment 174034
View attachment 174042
Done
Equipment packed up and out of there. Float will grab the boom stuff in the morning. Onto the next project. 16 days on it.
Done
Equipment packed up and out of there. Float will grab the boom stuff in the morning. Onto the next project. 16 days on it.
683 posts
·
Joined 2013
They came and put the stairs in the other day so we were able to fill in the rest of the floor. Wasn't sure how much I liked the idea at first but I really like it now that its finished.
Originally I was going to be a tear drop opening like the second floor but then they changed it.
Originally I was going to be a tear drop opening like the second floor but then they changed it.
Attachments
-
96.2 KB Views: 334
6,000 posts
·
Joined 2010
I'd like to see those being made and the math that went into the design
Not that I would/could understand it.lol
Not that I would/could understand it.lol
6,000 posts
·
Joined 2010
Math is not my strong suit I never understood algebra.
I heard those types of stairs required advanced trigonometry. No??
I heard those types of stairs required advanced trigonometry. No??
11,892 posts
·
Joined 2005
Nope, just rise and run. The rise is the easy part. The run must be calculated based on a segment of the radius.
6,000 posts
·
Joined 2010
I've made a lot of straight stairs; never curved. I wouldn't even know where to begin.
I remember reading an article about it several yrs ago in FHB.
Even though it's highly unlikely that I would ever actually attempt to build a curved set, I find the "how to" really interesting. I'm like that with a lot of things.
I remember reading an article about it several yrs ago in FHB.
Even though it's highly unlikely that I would ever actually attempt to build a curved set, I find the "how to" really interesting. I'm like that with a lot of things.
11,892 posts
·
Joined 2005
I built my first curved set about 10 years ago. I saw a carpenter on a job building a set, and we got to talking. I called him up when the time came for me to build my first set, just to pick his brain. Like most things
,when you break it down into smaller tasks, it is not as overwhelming.
,when you break it down into smaller tasks, it is not as overwhelming.
3,670 posts
·
Joined 2009
578 posts
·
Joined 2012
That's pretty neat, what's that all about?We started this thing a couple days ago.
It is a western town.
Movie set, retail, tourist trap or what?
427 posts
·
Joined 2010
Been working on this big 12/12 135 degree angle house for awhile now. Just myself and a cut man. Trusses have been a disaster at the direction change but I have been able to stick frame any gray areas. Closing in on 200 sheets installed.
![Image]()
Sent from my iPhone using Tapatalk

Sent from my iPhone using Tapatalk
605 posts
·
Joined 2008
Those are some clean valley lines you have there. I wish all my guys cut like that!
6,292 posts
·
Joined 2010
Very impressive! Why CMU vs CIP?View attachment 179201 View attachment 179209 View attachment 179217 View attachment 179225 View attachment 179233 View attachment 179241 View attachment 179249
Will be wrapping this roof up tomorrow and starting on the interior Tuesday. A FLW inspired home in Osprey, FL. The majority of it is conventionally framed with TJI rafters and Steel I beam ridges and valleys. Eaves are 4' and gable overhangs range from 3'- 5'. 5 bunks of 5/8" CDX.
921 posts
·
Joined 2011
-
?
-
?
-
?
-
?
-
?
-
?
-
?
-
?
-
?
-
?
-
?
-
?
-
?
-
?
-
?
-
?
-
?
-
?
-
?
-
?
- posts
- 3.6M
- members
- 170K
- Since
- 2003
A forum community dedicated to professional construction and remodeling contractors. Come join the discussion about the industry, trades, safety, projects, finishing, tools, machinery, styles, scales, reviews, accessories, classifieds, and more!
Explore Our Forums





























