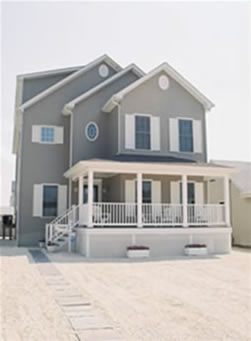I thought it would be cool to be able to come to one place and view everyones framing, so post away.:thumbsup:

loneframer
Random Framing Pics Thread.
loneframer
Discussion starter
14,248 posts
·
Joined 2009
- Add to quote Only show this user
I thought it would be cool to be able to come to one place and view everyones framing, so post away.:thumbsup:
Attachments
-
140.3 KB Views: 1,977
-
138 KB Views: 1,642
-
124.1 KB Views: 1,978
35,965 posts
·
Joined 2010
Nick if gables are your thing, you should come to New Jersey. Every house that gets built here now looks like this:
![Image]()

605 posts
·
Joined 2008
683 posts
·
Joined 2013
Started working for a guy on some big custom houses. A lot more fun than the track houses I was doing before. Got a few days of back framing, a few days for the basement and then build the pool house. After this one we are into a 16,000 sq monster. Custom houses is where I started framing and I forgot how much i enjoyed doing them over the the quick ones.
Attachments
-
160.6 KB Views: 281
-
160.3 KB Views: 346
6,292 posts
·
Joined 2010
The proper name for those "clipped gables" is a jerkinhead roof :whistling
I know you didn't make any mention of them but alot of people don't know.Plus the name is kinda funny :laughing:
I know you didn't make any mention of them but alot of people don't know.Plus the name is kinda funny :laughing:
193 posts
·
Joined 2011
Man, that looks like it'll be a PITA to install. What's your game plan?SAcarpenter said:Cute little set of steps and a false gable dormer i built on the flat ground instead of a wet, slippery 14 pitch!
605 posts
·
Joined 2008
We put a cleat on the roof at the bottom edge and drop it down with the lift. Fasten it down and thats itmikecocozza said:Man, that looks like it'll be a PITA to install. What's your game plan?
3,333 posts
·
Joined 2013
so you just toenail it down around the edges? you'd think you'd have to nail down the bottom edge of each truss all the way across.
193 posts
·
Joined 2011
Man that'd be nice. We'd have to connect all of those overlay trusses with tie down straps.SAcarpenter said:We put a cleat on the roof at the bottom edge and drop it down with the lift. Fasten it down and thats it
2,807 posts
·
Joined 2012
I think you can see he only sheets 1 side.asgoodasdead said:so you just toenail it down around the edges? you'd think you'd have to nail down the bottom edge of each truss all the way across.
605 posts
·
Joined 2008
I sheet both sides but leave one sheet tacked for access. We have to cut holes in the main roof for ventilation to so on bigger ones we just crawl in through those
3,333 posts
·
Joined 2013

house we're finishing up. but I start my union apprenticeship tomorrow so I probably won't be back on it unless I come back on Saturday.
8,974 posts
·
Joined 2011
Eldon said:This is one we are finishing up in the next couple weeks
Was the rafter cuts at the ridge speced? Or your own doing?
30 posts
·
Joined 2011
It wasn't specified on that ridge. That ridge is hung off a larger steel ridge. Rafters on that ridge were speced to notch over. I hung the ridge in the picture off the larger ridge bottom flush like the detail showed and worked out a rafter - that was where things ended up.
8,974 posts
·
Joined 2011
I like it, clean workEldon said:It wasn't specified on that ridge. That ridge is hung off a larger steel ridge. Rafters on that ridge were speced to notch over. I hung the ridge in the picture off the larger ridge bottom flush like the detail showed and worked out a rafter - that was where things ended up.
69 posts
·
Joined 2014
Just finished this " man cave " , missing some windows on back order
Attachments
-
200.9 KB Views: 251
5,339 posts
·
Joined 2012
That's a mile from me. Mind if I stop by?View attachment 121553 Second four Plex
532 posts
·
Joined 2007
532 posts
·
Joined 2007
532 posts
·
Joined 2007
1,112 posts
·
Joined 2013
No green leaves here! Current temp it's 11° , today's high.
Attachments
-
22.5 KB Views: 194
63 posts
·
Joined 2014
11,892 posts
·
Joined 2005
Maybe they required it for the class, but...
That double bevel plumb cut behind the birdsmouth serves no real purpose.
That double bevel plumb cut behind the birdsmouth serves no real purpose.
532 posts
·
Joined 2007
-
?
-
?
-
?
-
?
-
?
-
?
-
?
-
?
-
?
-
?
-
?
-
?
-
?
-
?
-
?
-
?
-
?
-
?
-
?
-
?
- posts
- 3.6M
- members
- 170K
- Since
- 2003
A forum community dedicated to professional construction and remodeling contractors. Come join the discussion about the industry, trades, safety, projects, finishing, tools, machinery, styles, scales, reviews, accessories, classifieds, and more!
Explore Our Forums





























