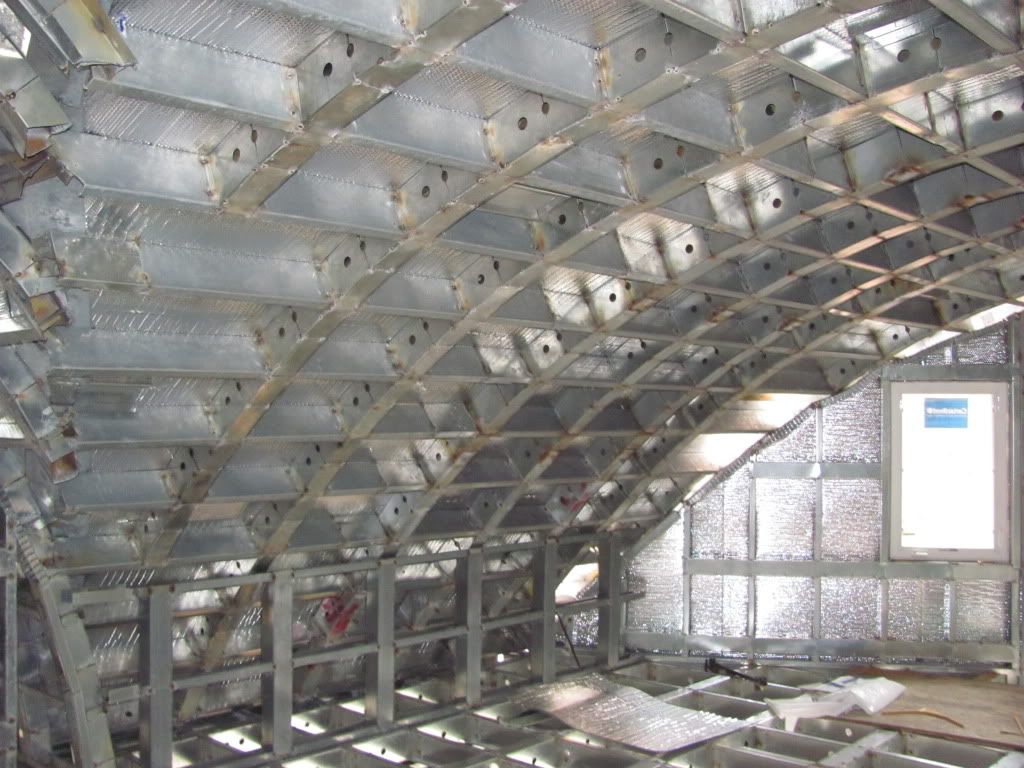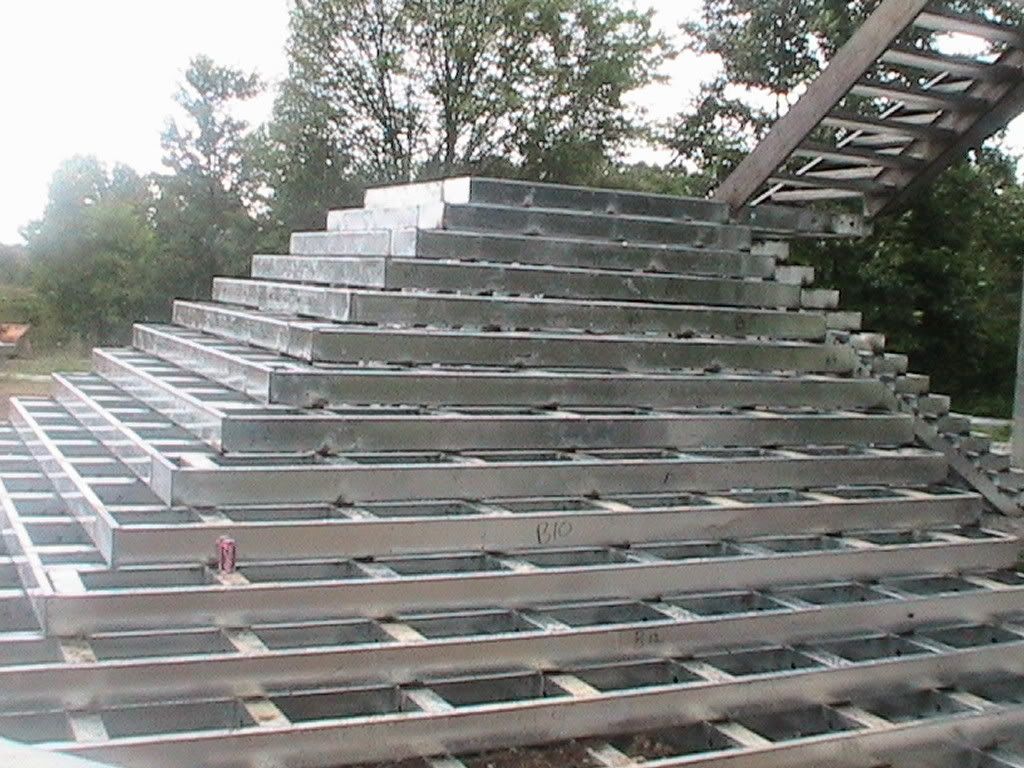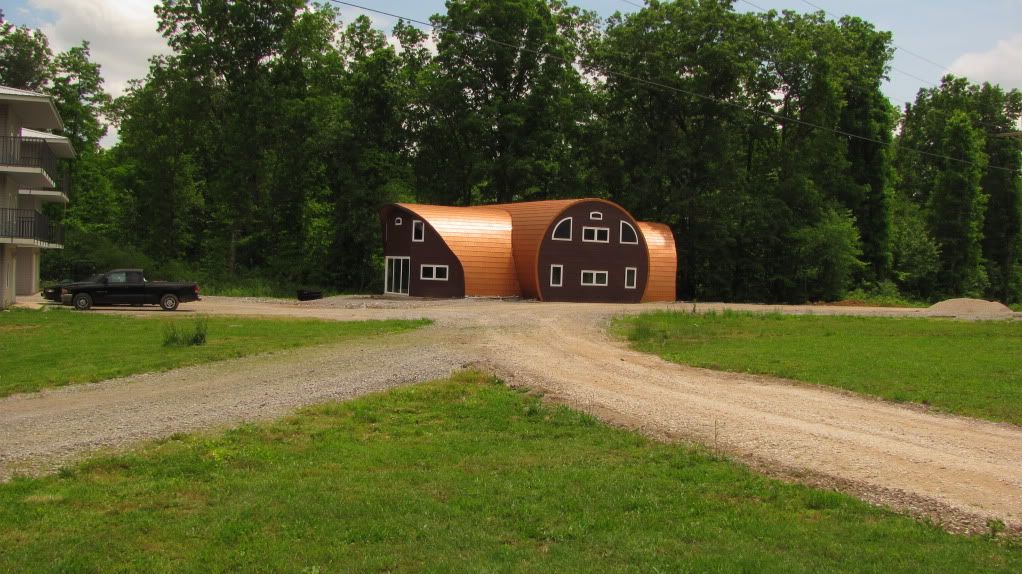I thought it would be cool to be able to come to one place and view everyones framing, so post away.:thumbsup:

loneframer
Random Framing Pics Thread.
1 reading
loneframer
Discussion starter
14,248 posts
·
Joined 2009
- Add to quote Only show this user
I thought it would be cool to be able to come to one place and view everyones framing, so post away.:thumbsup:
Attachments
-
140.3 KB Views: 1,977
-
138 KB Views: 1,642
-
124.1 KB Views: 1,978
9,412 posts
·
Joined 2010
Here is our current project. 3500 sq ft custom. Pics are a little behind. We have trusses set and about half of roof sheeted.
Attachments
-
170.9 KB Views: 495
-
189.1 KB Views: 436
1 post
·
Joined 2011
Here is some of our metal framing. Website is www.perfectwall.net
![Image]()
Steps
![Image]()
![Image]()
This is the outside view of the the home pictured in the first pic:
![Image]()

Steps


This is the outside view of the the home pictured in the first pic:

143 posts
·
Joined 2011
I did a similar job in a synagogue, we used steel I beams that where rolled to the shape of the barrel that was really a half funnel shape, it was roughly 200x300'.
We hung black iron with pencilrod off the Ibeams then plywood furring strips perpendicular to that then doug fir t&g to top it off, the lighting was pretty cool, high output recessed positioned like bowling pins, it was a pain in the ass everything was done with scissor lifts..
We hung black iron with pencilrod off the Ibeams then plywood furring strips perpendicular to that then doug fir t&g to top it off, the lighting was pretty cool, high output recessed positioned like bowling pins, it was a pain in the ass everything was done with scissor lifts..
6,292 posts
·
Joined 2010
my first house finished is amazing with those timber trusses in the gables. :thumbup::thumbup:
some shed framing , im gonna start framing houses and my deck in the next few weeks so stay posted:clap:
, im gonna start framing houses and my deck in the next few weeks so stay posted:clap:
some shed framing
Attachments
-
201.3 KB Views: 402
-
202.1 KB Views: 391
-
203.2 KB Views: 414
-
200.9 KB Views: 420
-
206.6 KB Views: 383
-
200.6 KB Views: 393
15,100 posts
·
Joined 2006
Look at you go!
So now you've been on both residential and commercial. Which do you prefer?
So now you've been on both residential and commercial. Which do you prefer?
6,292 posts
·
Joined 2010
more pics, ya know
im proud that i got to work on these so.. you've seen it all before but... :clap:
:clap:
im proud that i got to work on these so.. you've seen it all before but...
Attachments
-
201.1 KB Views: 389
-
211.2 KB Views: 364
-
196.6 KB Views: 380
-
197 KB Views: 367
-
195.9 KB Views: 328
6,292 posts
·
Joined 2010
:laughing:
i did alot more work on the town houses, i only worked for 2 days on that nice one, that was a year ago today, i liked them both alot
i did alot more work on the town houses, i only worked for 2 days on that nice one, that was a year ago today, i liked them both alot
208 posts
·
Joined 2006
Currently working on this project. Its in finishing stage now.
![Image]()
![Image]()
12x12x25 Fur Posts fun to notch.
![Image]()
Big post installation on with help from our local tree guys Bucket truck.
![Image]()
Windows are 8' x 10' big mamas




6,292 posts
·
Joined 2010
so the guy who i helped for like 2 days up at the cottage framing in 2010
i still keep in contact with him.
so i went to go see the custom house he was framing
doing the trusses i learned alot just looking around.
i always had a hard time understanding the transition between the upper and lower trusses
but what i saw made sense,
the lower trusses came up to the same HAP at the upper plate and the uppers just had tails which were lapped with the lowers. and thats that.
walk out basement and was really checking out the bay gable framing
hes good.
i still keep in contact with him.
so i went to go see the custom house he was framing
doing the trusses i learned alot just looking around.
i always had a hard time understanding the transition between the upper and lower trusses
but what i saw made sense,
the lower trusses came up to the same HAP at the upper plate and the uppers just had tails which were lapped with the lowers. and thats that.
walk out basement and was really checking out the bay gable framing
hes good.
Attachments
-
201.9 KB Views: 460
-
199.5 KB Views: 467
-
206.1 KB Views: 446
-
199.8 KB Views: 491
427 posts
·
Joined 2010
My current framing project, still a WIP. 1500 sq.ft. loft style 1 bedroom home, fairly cut up. No more than 2 walls are the same height. Fully stick framed roof, 7x16 PSL ridge beam and 2x12@16" oc with ripped 2x8 tails. Currently framing/sheeting roof.
Attachments
-
169.1 KB Views: 452
-
166 KB Views: 486
-
150.5 KB Views: 455
-
148.1 KB Views: 439
-
137.9 KB Views: 423
-
107.4 KB Views: 412
-
135.9 KB Views: 423
427 posts
·
Joined 2010
Best way is to put a beveled top plate on, no birdsmouth necessary.mrcharles said:Am I the only one who has never seen TGI's used for rafters? How can you cut a bird's mouth on it? Is this allowed?
1,315 posts
·
Joined 2011
Wow! You could cut a roof really quick doing this. I thought I was going to take a break from learning today since its Saturday, but not the case....Thanks guys 
1,315 posts
·
Joined 2011
Our policy is if you are 6' off the ground, you must use fall protection, end of discussion.[/QUOTE]]
Doing a 3 story steel building right now and all the erectors maintain 6' fall rule. They are so used to being in a harness, tying off, and being safe that I don't think it slows them down at all over not using fall protection.
That being said working residential framing I have for sure been in harms way too many times. There is a cowboy mentality of being the biggest bad ass, and it needs to go away. In the last couple years I have seen OSHA on some residential sites (larger Toll Borthers sites) and some big fines were issued.
Doing a 3 story steel building right now and all the erectors maintain 6' fall rule. They are so used to being in a harness, tying off, and being safe that I don't think it slows them down at all over not using fall protection.
That being said working residential framing I have for sure been in harms way too many times. There is a cowboy mentality of being the biggest bad ass, and it needs to go away. In the last couple years I have seen OSHA on some residential sites (larger Toll Borthers sites) and some big fines were issued.
427 posts
·
Joined 2010
One or two more days to finish wall flashing and add a carport!
Attachments
-
169.6 KB Views: 371
-
161.8 KB Views: 375
-
155.3 KB Views: 383
143 posts
·
Joined 2011
I have done it and Yuk I hate it, to many hangers involved at the ridge and plate connections and all the work needed to create the overhang ( cutting, padding ) sucks !mrcharles said:Am I the only one who has never seen TGI's used for rafters? How can you cut a bird's mouth on it? Is this allowed?
Give me good old fashioned 2by12's any day
4,818 posts
·
Joined 2010
I'm not a snitch but some things I just can't ignore and let slide. Illegal dumping is one of them.
Attachments
-
200.2 KB Views: 450
506 posts
·
Joined 2009
Heres a garage I did recently, first time I've had a crane for trusses. Watched the crane drive by on the road and miss the turn, so we waited while my boss tried to get ahold of him. Then when he got there he didn't have enough pads to get level enough in the driveway. Then had to wait another hour and half for those to show up from the city. The day was about 5 hours longer than it should have been.
Attachments
-
185.8 KB Views: 394
-
199.4 KB Views: 427
143 posts
·
Joined 2011
Holy ****ballstedanderson said:I'm not a snitch but some things I just can't ignore and let slide. Illegal dumping is one of them.
21 posts
·
Joined 2012
townhouses... townhouses man..
what do you guys think of this roof design? my boss says the rains gonna launch out of that valley. kind of want it to rain to see
![Image]()
what do you guys think of this roof design? my boss says the rains gonna launch out of that valley. kind of want it to rain to see
Attachments
-
203.2 KB Views: 1,098
427 posts
·
Joined 2010
Looks good, except for the partition wall backing, its extremely close to another stud making it nearly impossible to properly get insulation behind.Andrew6127 said:Nothing fancy obviously, but first time I framed anything and I'm proud of my work. No help, only asked one question.
First one I did from the left of the doorwall to the end, the other two pics are of the same wall, just couldn't get it all in one picture.
250 posts
·
Joined 2012
Care to put that in terms a rookie will get? What you typed means as much to me as "jwd;fjak;djfo8eahrf8a3ehrva"....I'm new so I don't understand and the old guys I'm working with don't take much time to explain, it's more of a do this and this, attach this to that. Kind of frustrating because I am trying to learn as much of techinical lingo as possible but these correct me only when I say something wrong, like when I say "cripple" the one guy always looks at me and says "a doubler?" as if the term cripple isn't right but I know it's right....eh...explain what you said please?
9,412 posts
·
Joined 2010
Yep what he said...use blocks going from stud to stud instead. Set them at 2' intervals so the drywallers can break their sheets on them too..unless its 9' walls then go 27" intervals...plus it uses up small scrap!FullerFramer said:Looks good, except for the partition wall backing, its extremely close to another stud making it nearly impossible to properly get insulation behind.
6,292 posts
·
Joined 2010
the way i was taught on a 9' wall was to measure 2' and 4' from the bottom then hook the top plate and do the same thing
-
?
-
?
-
?
-
?
-
?
-
?
-
?
-
?
-
?
-
?
-
?
-
?
-
?
-
?
-
?
-
?
-
?
-
?
-
?
-
?
- posts
- 3.6M
- members
- 170K
- Since
- 2003
A forum community dedicated to professional construction and remodeling contractors. Come join the discussion about the industry, trades, safety, projects, finishing, tools, machinery, styles, scales, reviews, accessories, classifieds, and more!
Explore Our Forums
















































