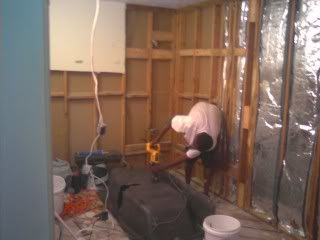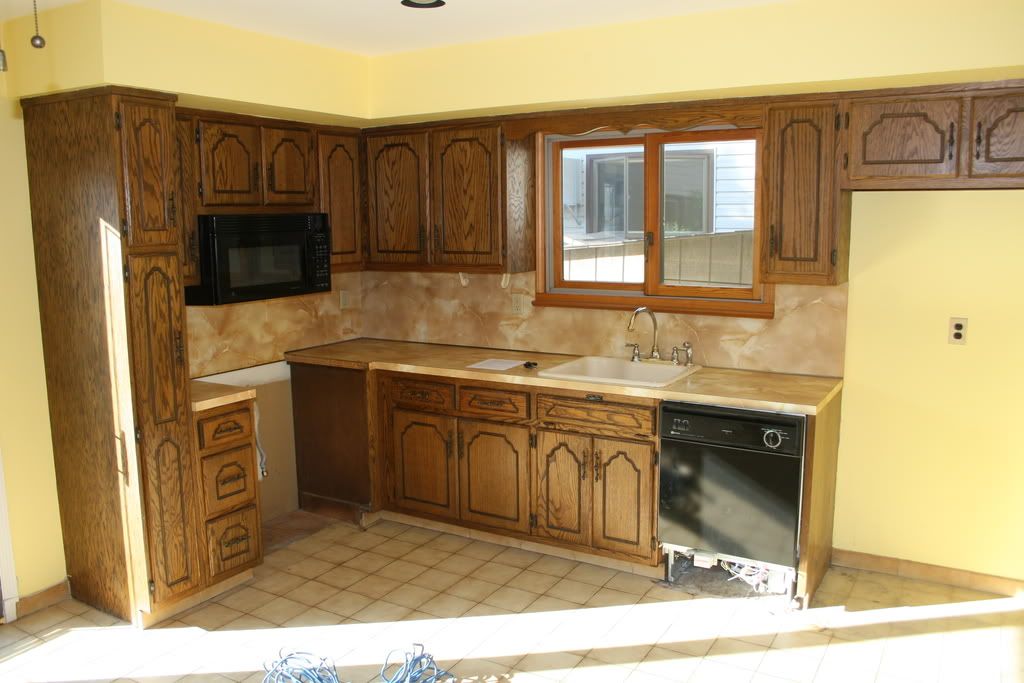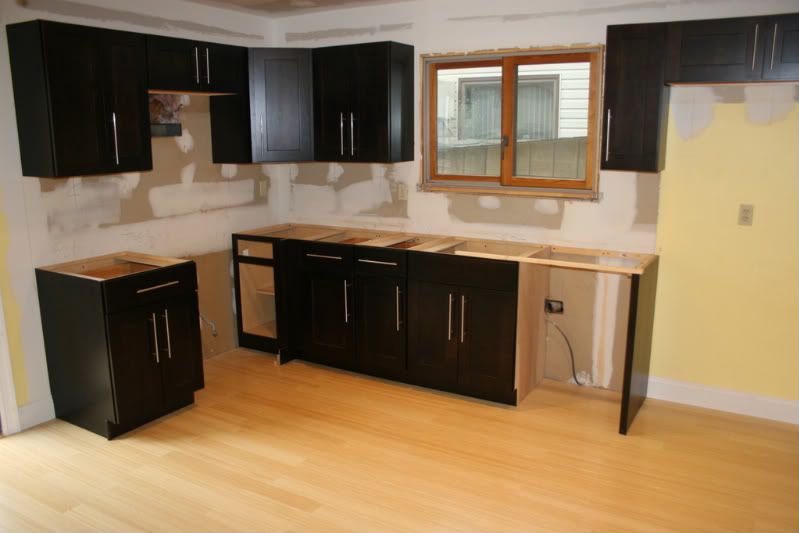Since probably every contractor has a digital camera, I think it would be interesting if we pick Friday, for instance, and everyone (even the plumbers) take a picture of what you are doing, or project, and post them on Saturday or Sunday. My camera is in my truck with 2 months worth of pictures on it....and I need to download and sort anyway.
So how about it? Let's all post a picture by this weekend of a project.
So how about it? Let's all post a picture by this weekend of a project.























