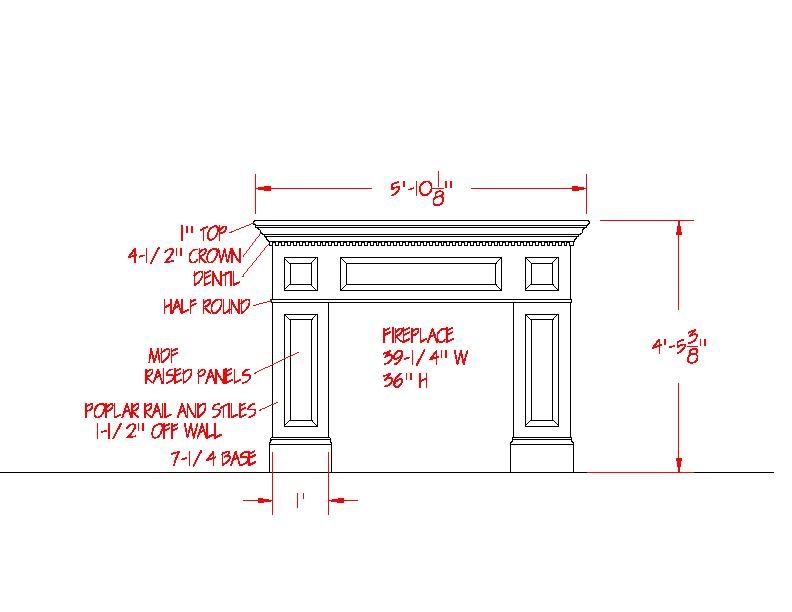Chris,
Here are a couple of places with great information on them. The first has pretty good illustrations of the Classical Orders and some basic terminology, but not much in the way of detail. Nonetheless, I think it would be worth a look at for every trim carpenter. Nearly everything we do is/should be, derrived from those orders.
http://www.cmhpf.org/kids/dictionary/ClassicalOrders.html
The narrative slide show below I think is the single most important video/article/description /exhortation ever done for trim carpenters, and it was done by a trim carpenter besides. What's more, it is there for the viewing and is free.
It was done by Gary Katz, who at some point in his long career as a trim carpenter, began to question why some jobs looked great and others just didn't look right. But unlike some of us (me, for instance) it didn’t take him 25 years of building things before he stumbled into jobs for a great European classical architect who designed huge homes in the classical style, to begin to put all the parts together. Instead, Gary began to notice, then study, older homes and periods in architecture. He cut out years of blundering around before finally stumbling into what has been known for thousands of years, simply with a little studying.
No matter how good one's technical skills are, the end result is only as good as the overall design, proportions and choice of details.
He goes over a lot of very valuable information for those who wind up doing design work for homeowners, and his examples crown molding types is nothing short of essential information.
On large fancy jobs, being able to talk to architects in their own language can have benefits as well. Before long, you’ll find them asking your opinion on how this or that detail looks. Eventually, they may allow you to substitute crown moldings – a huge asset if the one they have spec’d on the detail sheet is not copable. A number of times I have had knives re-ground from an uncopable detail to a copable one.
If you pay attention to some of the fireplace surrounds in the video (and what Gary is saying about them), you will probably be able to label the style that RS (and I) both personally like. He does make a couple mistakes (from old habit) when talking about casing heads (or entablatures) by calling them pediments right after telling us that they are NOT pediments – for which he took a bunch of guff. Just goes to show how deep mistaken terminology can sink into our brains.
http://www.garymkatz.com/JLC/Presentation-08/CommonTerms-6/CommonTerms-6_controller.swf
Cheers,
Jim
![Image]()












