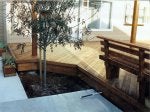I do a combo of Mac, frank, and stone.
Same deal over here frost line smosth line, 12'' 16'' want ever it takes.
I use solid creet cap blocks, pre cast by Dolice a local creet co. However I am a big on on cross ventalation so I flush frame with 2x6 and go with more foundation a 6' 7' span max joists on 16 of course. Almost never land the joists on a beam and I go for solid bearing that is 2x6 post under a 2x6 primary with a cleat on the joint.
Using a beam with joists on it cuts down on the air moving in and out a lot with a low leval thing like the Mac has going on. I retreat everything thats close to the ground now a days with the Termin-8 including the top of the foundation block,the plate, post and cleat two times.
The diging around Cow Town is fairly easy but if I do get into tree roots or the dammmabull red clay I use my Makita jack hammer with a sharp spade bit works great.
I always provide cross ventalation no matter what it takes, floor vents in the decking/ screen vents in the outside framing. This is a vastley over looked/important detail.
Forgot to mention I hilti a 2x6 pt plate to the block, toe nail the post to it, run a 2x6 cleat from the plate to the joists. J.














