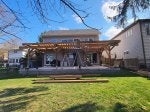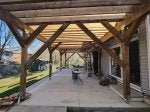Hello all,
I am in the middle of building a 16x37 freestanding deck.
2x10 floor joists on 3ply 2x12 beams.
The floor joists are spanning about 12' + 2' cantilever over the beams each side (total length of floor joist is 16' with the rim joists).
Plywood sheathing (not installed yet) or the blocking above the beams and mid span.
Helical pile for foundation.(The helical pile specifically said they only want a rigid frame on it.
The deck right now is framed without blocking yet or the plywood sheathing.
(A duradek type product will go into of the plywood).
I have knee braces in all directions. But all at 45 degrees.
See pictures.
The sway right now without any blocking and the plywood is a lot!
I am not sure if the plywood and blocking will help.
Not sure where else to put more bracing.
I might try 1 X brace the short distance kn the far end (standing perpendicular to the beam).
I could add more 45 knee braces that are lower on the far right and far left parallel to the beam at the front.
And in the middle bay at the back near the house.
Would the plywood actually help? And the blocking actually help?
I am in the middle of building a 16x37 freestanding deck.
2x10 floor joists on 3ply 2x12 beams.
The floor joists are spanning about 12' + 2' cantilever over the beams each side (total length of floor joist is 16' with the rim joists).
Plywood sheathing (not installed yet) or the blocking above the beams and mid span.
Helical pile for foundation.(The helical pile specifically said they only want a rigid frame on it.
The deck right now is framed without blocking yet or the plywood sheathing.
(A duradek type product will go into of the plywood).
I have knee braces in all directions. But all at 45 degrees.
See pictures.
The sway right now without any blocking and the plywood is a lot!
I am not sure if the plywood and blocking will help.
Not sure where else to put more bracing.
I might try 1 X brace the short distance kn the far end (standing perpendicular to the beam).
I could add more 45 knee braces that are lower on the far right and far left parallel to the beam at the front.
And in the middle bay at the back near the house.
Would the plywood actually help? And the blocking actually help?






