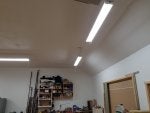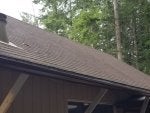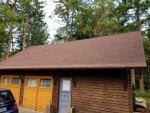Hi all,
New to the forum, thanks for having me here.
I'm working to solve some sagging rafters on a garage/woodshop. It's double gabled with 12/9 pitched roof and 32x24 footprint. I'll add some pictures here.
The issue the rafter ties were raised at some point to a little less than a third the rafter length, and ties were drywalled and attic insulated. There had been storage up there as well but that has been removed. The are a handful of hangers/struts in the attic to keep the rafter ties turned ceiling joists from sagging.
The result is some very saggy rafters. To solve this, i'd like to add beams under each end of the rafter ties - either right at the joint with the rafter or slightly inboard, and jack up the rafter ties/rafters to remove the sag. Then place posts under the beam, either 3 or 4. The fewest i can get away with using a reasonably sized beam. The beam will likely be butt jointed over the posts for easier handling.
I'd to remove the crooked hangers from the attic and replace with more vertical hangers to keep the rafter ties/ceiling joints from dropping too far in between the beams. My thinking is that that wouldn't cause too much undo stress on the roof considering the new beams are taking the load off the ends, and allow the center of the shop to remain free of posts.
The first question is if you all think that's a workable solution.
If not, any suggestions? I'd rather not involve an engineer if i can simply overbuild this enough. The budget is low.
If so, i'm curious about the sizing of the beams. My assumption is since they will be lifting the rafters, they should be sized for roof/snow load, versus just for the rafter tie/drywall dead load?
Thanks again for any advice or opinions.
New to the forum, thanks for having me here.
I'm working to solve some sagging rafters on a garage/woodshop. It's double gabled with 12/9 pitched roof and 32x24 footprint. I'll add some pictures here.
The issue the rafter ties were raised at some point to a little less than a third the rafter length, and ties were drywalled and attic insulated. There had been storage up there as well but that has been removed. The are a handful of hangers/struts in the attic to keep the rafter ties turned ceiling joists from sagging.
The result is some very saggy rafters. To solve this, i'd like to add beams under each end of the rafter ties - either right at the joint with the rafter or slightly inboard, and jack up the rafter ties/rafters to remove the sag. Then place posts under the beam, either 3 or 4. The fewest i can get away with using a reasonably sized beam. The beam will likely be butt jointed over the posts for easier handling.
I'd to remove the crooked hangers from the attic and replace with more vertical hangers to keep the rafter ties/ceiling joints from dropping too far in between the beams. My thinking is that that wouldn't cause too much undo stress on the roof considering the new beams are taking the load off the ends, and allow the center of the shop to remain free of posts.
The first question is if you all think that's a workable solution.
If not, any suggestions? I'd rather not involve an engineer if i can simply overbuild this enough. The budget is low.
If so, i'm curious about the sizing of the beams. My assumption is since they will be lifting the rafters, they should be sized for roof/snow load, versus just for the rafter tie/drywall dead load?
Thanks again for any advice or opinions.











