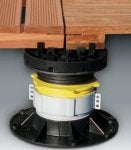I'm building a ground level deck with 2 x 4 joists supported by adjustable post bases, (Bison's). I can't use a thicker joist because of door threshold clearance.
The AMC span table table gives me about a 5 - 6 foot span for a 2 x 4, (depending on species/live load numbers). Honestly, that sounds like a trampoline to me. Sure it may not snap, but it will be bouncy as all hell.
What would you span a 2 x 4 to? I can't see getting much more than 2 feet.
The AMC span table table gives me about a 5 - 6 foot span for a 2 x 4, (depending on species/live load numbers). Honestly, that sounds like a trampoline to me. Sure it may not snap, but it will be bouncy as all hell.
What would you span a 2 x 4 to? I can't see getting much more than 2 feet.





