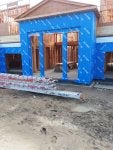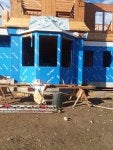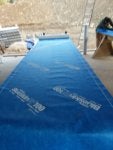I am not sure what topic this subject belongs, but I think it deserves it's own topic, as I think the building envelope is evolving and people want to pay for it.
Today I started to work with Henry, Blueskin® VP100
Self-Adhered Water Resistive Air Barrier Membrane. It's a house wrap.
Working with an adhesive backed house wrap has a huge learning curve. For those who hate ice and water shield, run away from adhesive-backed house wraps.
I understand the benefits of the product, which have strict install instructions.
What did I learn my first day working with the product? It's like a cloth, it stretches like a bed sheet. This is very apparent when you remove the film from the adhesive back. The film doesn't remove evenly and such the material doesn't stretch evenly, which equates to wrinkles and give rise for the opportunity for the adhesive to stick to its self.
I did get really good at eliminating stretching and the wrinkles by using a plastic dustpan. To stop the stretching, I used the dust pan to follow the path of the film while I removed it, I applied pressure like every 5 inches, this tacked the house warp, and eliminated the exponential stretching from feet to inches.
We have a 26000 foot home to wrap, I think we did about 100 sf today, I am praying I get over the learning curve.
Today I started to work with Henry, Blueskin® VP100
Self-Adhered Water Resistive Air Barrier Membrane. It's a house wrap.
Working with an adhesive backed house wrap has a huge learning curve. For those who hate ice and water shield, run away from adhesive-backed house wraps.
I understand the benefits of the product, which have strict install instructions.
What did I learn my first day working with the product? It's like a cloth, it stretches like a bed sheet. This is very apparent when you remove the film from the adhesive back. The film doesn't remove evenly and such the material doesn't stretch evenly, which equates to wrinkles and give rise for the opportunity for the adhesive to stick to its self.
I did get really good at eliminating stretching and the wrinkles by using a plastic dustpan. To stop the stretching, I used the dust pan to follow the path of the film while I removed it, I applied pressure like every 5 inches, this tacked the house warp, and eliminated the exponential stretching from feet to inches.
We have a 26000 foot home to wrap, I think we did about 100 sf today, I am praying I get over the learning curve.

















