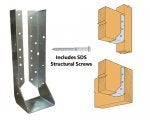I have a client who wants a deck built approximately 10' off the ground with a roof. 20' 6x6 PT posts would be long enough to use as both deck support and roof support, but the expense isn't justified because all that is needed to support the roof would be 4x4s. I could frame the deck with 6x6s I can buy off the rack at the lumberyard and not have to special order something twice as expensive, but I am not sure how to attach the 4x4 posts that would support the roof to the deck framing. I have read that code allows toenail screwing through the roof posts, decking and into the framing provided they penetrate deck framing at least 2", but that just doesn't sound right to me.
Can anyone explain the proper, code approved way to attach 4x4 roof support posts to a deck 10' off the ground?
Can anyone explain the proper, code approved way to attach 4x4 roof support posts to a deck 10' off the ground?






