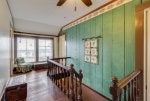I am at a bit of a loss here... I am a cabinetmaker and will not pretend to know much about framing. I bought a house this summer that was built in 1905. I have done window and door work in houses in this area that were built like mine: interior walls being simply partitions with no cavities. Just 4/4 vertical planks nailed together. I know they are a pain to work on, but the price was right. I was looking online for information about how these houses are framed and I can find virtually NOTHING that is useful or illustrative.
From what I can tell it is just balloon framed box with four hip roofs, and an addition on front and back that were done in the 50's with stud walls.
As for the main house, can anybody here illuminate the role of the interior walls in this style of home? I am primarily confused by what exactly is happening around the staircase and how the second story floor system is held. The million dollar question for me - since I have never seen a building like this gutted - is do these plank walls even have top and bottom plates of some kind? Do you suppose the 2nd floor just spans wall to wall? The main, original house is 24'x34'. There is not space for any substantial framing in the wall around the entryway to the left of the bottom of the staircase to lead me to believe this wall is helping to hold it by much.
There are three images: View of dining room and the north wall. View facing south showing staircase and entryway into living room. View at the top of the stairs showing the plank wall.
Thanks for any insight!
From what I can tell it is just balloon framed box with four hip roofs, and an addition on front and back that were done in the 50's with stud walls.
As for the main house, can anybody here illuminate the role of the interior walls in this style of home? I am primarily confused by what exactly is happening around the staircase and how the second story floor system is held. The million dollar question for me - since I have never seen a building like this gutted - is do these plank walls even have top and bottom plates of some kind? Do you suppose the 2nd floor just spans wall to wall? The main, original house is 24'x34'. There is not space for any substantial framing in the wall around the entryway to the left of the bottom of the staircase to lead me to believe this wall is helping to hold it by much.
There are three images: View of dining room and the north wall. View facing south showing staircase and entryway into living room. View at the top of the stairs showing the plank wall.
Thanks for any insight!







