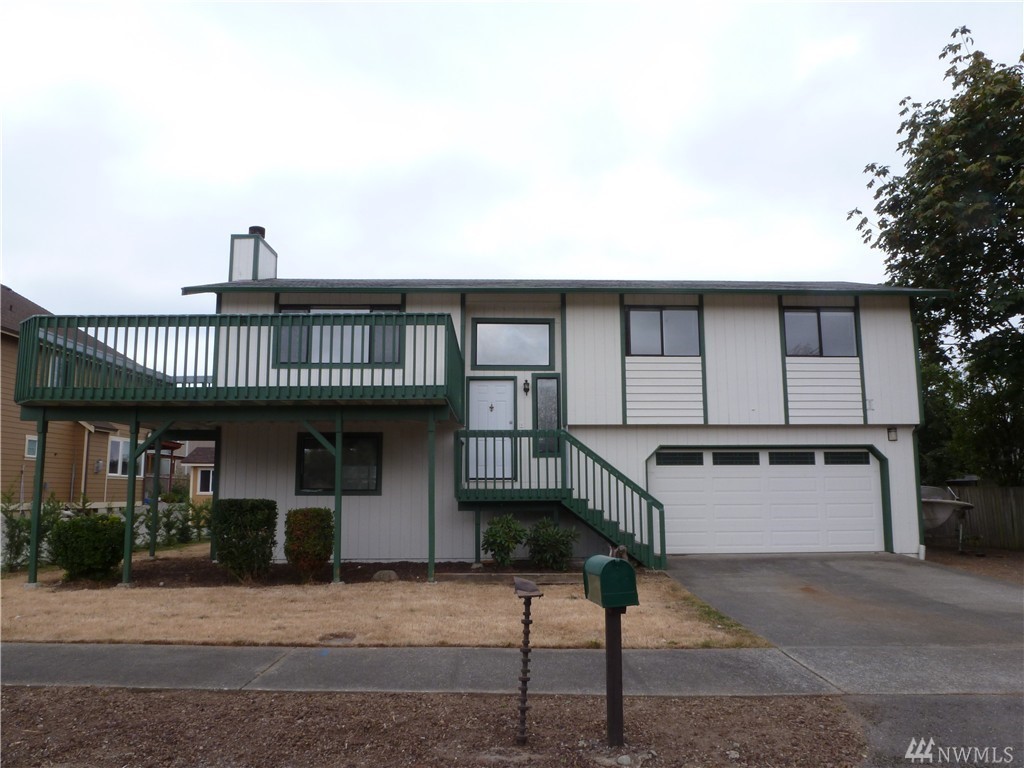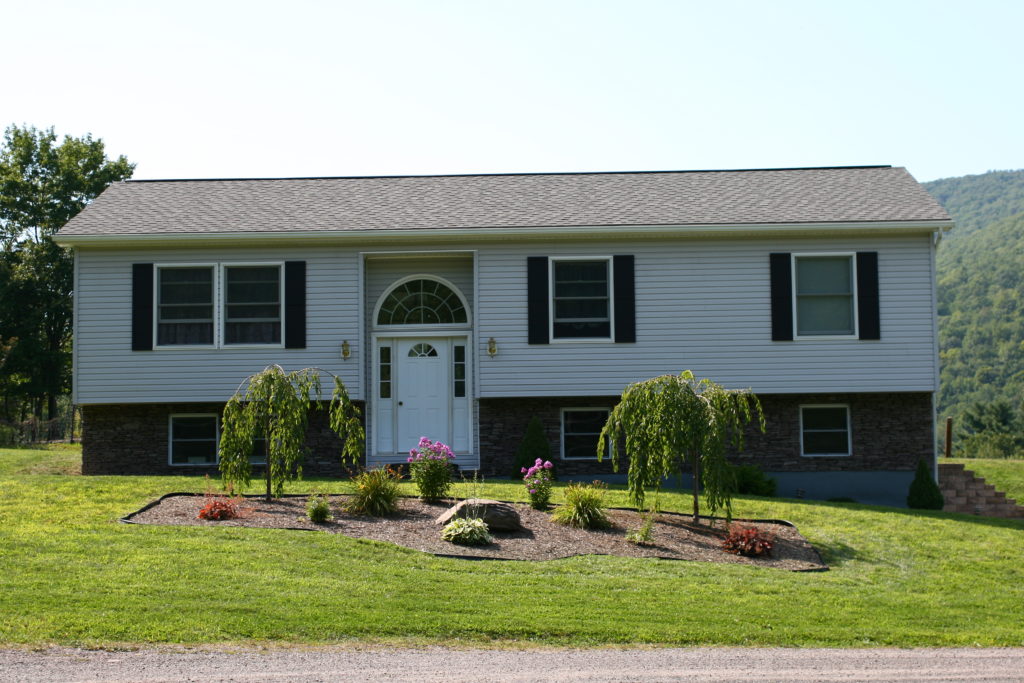We just got our first house! We're gutting the interior, but what would you do with the exterior?
![Image]()
I was thinking new railing, cladding the deck posts to look like pillars... Maybe make the front entry have stairs that go straight on to a front door with sidelites?
At this point I feel like sky's the limit, but it's tough to dress up a split level with t1 11...
Also note the deck ledger fastened to the cantilevered rim joist with nails, otherside is on grade pier blocks
:help:

I was thinking new railing, cladding the deck posts to look like pillars... Maybe make the front entry have stairs that go straight on to a front door with sidelites?
At this point I feel like sky's the limit, but it's tough to dress up a split level with t1 11...
Also note the deck ledger fastened to the cantilevered rim joist with nails, otherside is on grade pier blocks
:help:











