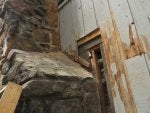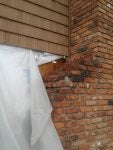Trying to figure out how to flash this chimney properly. Rain just runs down the roof onto the chimney and then gets behind the siding. In the photo I already moved the ¾” trim board that ran down the chimney. The only thing stopping water from getting behind it is caulk.
I am not sure how to flash it properly. I am thinking L Flashing. I can grind the chimney down a bit to make it flat I think for the L-Flashing. That way it will be L-Flashing with siding coming down onto the L-Flashing like at a roof line. The problem is what to bed the L-flashing in that will stop water from getting underneath it; Tar, Geocel, Thinset mortor or something else?
Or is that a bad plan. Any suggestions appreciated.
I am not sure how to flash it properly. I am thinking L Flashing. I can grind the chimney down a bit to make it flat I think for the L-Flashing. That way it will be L-Flashing with siding coming down onto the L-Flashing like at a roof line. The problem is what to bed the L-flashing in that will stop water from getting underneath it; Tar, Geocel, Thinset mortor or something else?
Or is that a bad plan. Any suggestions appreciated.








