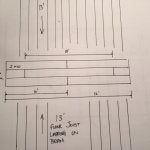I'm not a framer in any way!! But I worked on this project when I was an apprentice where the framer insisted this is normal common practice. In the basement of this house, they extended an opening that walked through a living room to a kitchen. The floor above has the floor joists that are roughly 13 ft long (on either side to the next wall) lapping over top of this header. The framer built his own header to span the new opening. New opening is roughly 12 ft long. He took a bunch of 2x10's (8ft) and nailed them together to create his own beam. 2- 2x10's in the front, a 2x10 in the middle sandwiched and 2- 2x10's on the back. So there is not one full length of 2x10 spanning the opening.
I questioned him, saying i didnt think it was correct because all the structural integrity is on the nails holding the wood together. The weekest point is in the middle of the opening, and there is living space and floor joists that rest on that section of wall.
His response was that its allowed to be done, it just requires a certain amount of nails to be to code. Needless to say, that was many years ago. I recently ran into the same framer on another job, they still insist that what they did was correct. (Let it be known that I declined to work on this project seeing as that framer is also the GC).
SO.... can someone tell me, am I over reacting? Was this a common practice back in the day and not accepted anymore. I looked all over the internet, and from what i can find, people dont even mention splicing a header because you just dont do it. seems like its not even a question. Thoughts?? I asked another carpenter i worked with and he explained to me to imagine it this way. "imagine what would happen to the structure if all the nails were removed. thats how you can figure if something is generally built properly".
I questioned him, saying i didnt think it was correct because all the structural integrity is on the nails holding the wood together. The weekest point is in the middle of the opening, and there is living space and floor joists that rest on that section of wall.
His response was that its allowed to be done, it just requires a certain amount of nails to be to code. Needless to say, that was many years ago. I recently ran into the same framer on another job, they still insist that what they did was correct. (Let it be known that I declined to work on this project seeing as that framer is also the GC).
SO.... can someone tell me, am I over reacting? Was this a common practice back in the day and not accepted anymore. I looked all over the internet, and from what i can find, people dont even mention splicing a header because you just dont do it. seems like its not even a question. Thoughts?? I asked another carpenter i worked with and he explained to me to imagine it this way. "imagine what would happen to the structure if all the nails were removed. thats how you can figure if something is generally built properly".






