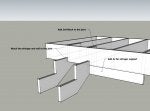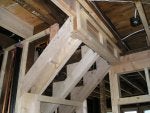I have always viewed the stringer / deck connection as a weak link when building taller deck stairs. Im interested in finding out how other contractors hang their stringers.
I use a piece of 3/4 pt ply. It gets fastened to the back of the double flush beam with 3 1/4 nails and 4 headlocks. The stringer gets fastened to the ply with 4, 3 /2 nails per stringer, through the back.
I use a piece of 3/4 pt ply. It gets fastened to the back of the double flush beam with 3 1/4 nails and 4 headlocks. The stringer gets fastened to the ply with 4, 3 /2 nails per stringer, through the back.













