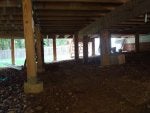I'm a painting contractor that knows nothing about tile. I am having my screened in porch tiled and I was wondering if I should prime the floor first with an oil base primer? You can see in the pic that it is just a bare sub floor now, this room was originally built to be an addition that would hold a hot tub so it was built very strong. It sits about 4 feet of the ground and I was just worried about a moisture problem later on thats why the primer idea came about.
Thanks for the help
Thanks for the help






