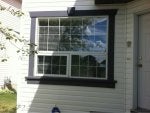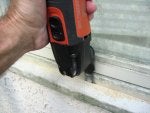I have a project coming up and I'm not 100% sure the best was to duplicate what's was original.
This is what is original and rotted out
![]()
I plan on using Smart Board to replace all the trim.
What I'm insure about is the best way to make the sill on the bottom. They have the most rot and I think it's because they have now slope.
My thoughts are to laminate two pieces of the trim and make a drip cut on the bottom but I'm unsure if this I the best approach
Thanks in advance for any help
This is what is original and rotted out

I plan on using Smart Board to replace all the trim.
What I'm insure about is the best way to make the sill on the bottom. They have the most rot and I think it's because they have now slope.
My thoughts are to laminate two pieces of the trim and make a drip cut on the bottom but I'm unsure if this I the best approach
Thanks in advance for any help












