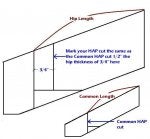When framing a roof without using trusses, instead using a ridge beam, supported by king posts on gable ends how do I figure out how long to make the rafters?
I will need to choose a pitch, but just for example a 6" on 12" pitch, and the top caps are 10' outside-to-outside.
So, the king post will be at 5', and will reach 60" high, do I subtract the height of the ridge beam from the 60"?
Once I have my ridge beam up, I would like to use rafters with birds mouths cut out of them.
Lets say the ridge beam is a 2x6 and will have 12" overhang on each gable end. So I would need to subract 3/4" from each rafter for the width of the beam.
Pythagorean Theorem says that a^2 + b^2 = c^2
b being rise and a being run I come up with this
60"^2 + 60"^2 = 7200"^2
Square root of 7200" is about 84 7/8", correct?
So I'm assuming my rafter should be 84 7/8" minus 3/4" for the width of the ridge beam plus whatever overhang I'd like?
I'd also like to figure out where to make my birds mouth?
I will need to choose a pitch, but just for example a 6" on 12" pitch, and the top caps are 10' outside-to-outside.
So, the king post will be at 5', and will reach 60" high, do I subtract the height of the ridge beam from the 60"?
Once I have my ridge beam up, I would like to use rafters with birds mouths cut out of them.
Lets say the ridge beam is a 2x6 and will have 12" overhang on each gable end. So I would need to subract 3/4" from each rafter for the width of the beam.
Pythagorean Theorem says that a^2 + b^2 = c^2
b being rise and a being run I come up with this
60"^2 + 60"^2 = 7200"^2
Square root of 7200" is about 84 7/8", correct?
So I'm assuming my rafter should be 84 7/8" minus 3/4" for the width of the ridge beam plus whatever overhang I'd like?
I'd also like to figure out where to make my birds mouth?






