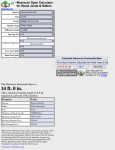The American Wood Council has a better span calculator located here at this link.
http://www.awc.org/calculators/span/calc/timbercalcstyle.asp
You will notice that the span calculator's do not ask you for sub-floor thicknesses. Deflection ratings are for the floor joists and deflection needs to be measured in all direction and this includes in between the floor joists themselves. If you have 24" on center floor joists you can achieve a L/360 deflection rating with Spruce 2"x10" 's at 14' total span. Now if these floor joists are topped with a single layer of 5/8" plywood the chances are your plywood will deflect more in between the floor joists than they do over the span of the room. Here is where adding another layer of 1/2" plywood or 5/8" plywood helps out.
12" on center joists spans are ideal for tiling and nets a tank of a sub floor. As a tile contractor you should have a good understanding of framing requirements as outlined in this article
http://www.ctioa.org/reports/fr81.html from the CERAMIC TILE INSTITUTE OF AMERICA, INC.
Here is more info on Plywood than you ever need know:
http://www.fpl.fs.fed.us/documnts/fplrn/fplrn059a.pdf
If you take a common 16" on center floor joist make up you have about 14.5" in between each floor joist. If you take 14.5" and convert that to 32nds of an inch you have 464 32nds of an inch or 464/32". In a L/360 set up your plywood can not bend more than 1.3 32nds of an inch. For a L/720 rating the deflection is less than a 32nd of an inch and closer to one sixty fourth of an inch. You will not achieve this with wider joists spacing and single layers of plywood.
It's quite common online to read that cement board offers nothing to a floor assembly and this I find quite funny. A simple test at home to see for yourself the structural gain in the various subfloor options is to cut out some pieces of equal size.
Try standing on on a piece of 1/2" cement board thinset to 5/8" plywood on 16" inches.
Now try again with 1/4".
Now try again with Ditra, Spider Web
Try again with Noble Seal TS, Dal Seal TS
Once you have played around with this it's comical the posts stating that cement board adds nothing to a floor assembly. As the floor joists widen this stiffing effect of course lessens but anyone tiling a floor should be measuring this in the field. Bring a straight ruler with you to the job and pile your setting materials in one spot. You may need a simple off cut of plywood to concentrate the load in between the floor joists. Measure the sag. Remove your setting materials and recalculate.
I have done this in years past and found that unless your dealing with 3/4" plywood over 12" joists spacing the deflection is to much and a second layer of 1/2" or 5/8" plywood always is a good starting point. Then cover that with Ditra, Noble Seal TS, Wedi, or what ever you trust most.
JW







