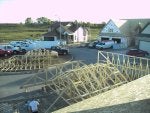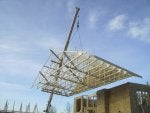We do all our roof framing on with pre-fab roof trusses, real easy!
Still no-one here has come up with a practical fall protection system.
A platform at top of wall height takes forever and is expensive. Harnesses dont work because there is nothing to attatch it to, so we still climb around unprotected, and pay the $1500 fine when caught by W.H.A.S. and even they cant reccomend a safe method!
So how do you guys do it? I need some new ideas for this one!
Still no-one here has come up with a practical fall protection system.
A platform at top of wall height takes forever and is expensive. Harnesses dont work because there is nothing to attatch it to, so we still climb around unprotected, and pay the $1500 fine when caught by W.H.A.S. and even they cant reccomend a safe method!
So how do you guys do it? I need some new ideas for this one!










