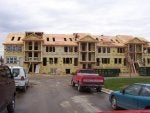I will use a girder truss for an example. I will assume some things. I put ply down before the overframe. It does help getting the measurement that you need.
If you take a block of wood, just a scrap, that is the thickness of your valley board (I'm assuming a 2x), you lay this on the plywood surface near the lower end of where the valley board is going to intersect the girder.
Wherever the top surface of your block intersects the top surface of your girder, make a mark, and do it on both ends. Measure from one mark to the other and this is your "span". Half of this number is your run.
So say your run (not your span) is 11'-5 3/8"
What you type into the CM is
11[feet]5[inch]3[/]8[run]
and pitch we'll say 6"
6"[pitch]
[hip/val]
17'-2 1/16"
This is the length of your length valley board.
Then you need the angles, top and bottom. You already have the numbers, but you need to punch them in differently.
Picture a large right triangle angled on the surface of your main roof sheathing, where the run is directly underneath where your ridge board is going to go. I wish I had graphics, it would make it so much easier.
The rise that you punch in, that was your previous run. Remember, we are just trying to figure your angles. Your diagonal was your hip/val measurement.
So, what you punch into the CM is
11[feet]5[inch]3/8"[rise]
17[feet]2[inch]1/16"[dia
[pitch][pitch]
41.81°
This is the angle across your board on the lower end. The angle on your saw is the main roof pitch (6/12 or 26.57°)
and minus 90° to get your top angle
48.19°
No angle on your saw at the top.
Lay the two boards down roughly where they are going and line the valley edge with the top face of the girder. The edge of your valley board planes with the top surface of your roof (obviously) The top part of the valley boards should meet nice and snug. Then you lay your ridge on top of this.
Now, one thing to mention....if your building is not square to begin with, this is not going to come out exactly the way you want it. If someone thinks it is a problem, then I would suggest building the house square in the first place, then there's no problem.
I've done it this way for years. If you use a CM, and you are a thinking man, you can literally cut all parts and pieces without anyone giving you one measurement. It's easier if someone gives you that first measurement, but after that, it's quite possible to get all of your measurements by yourself.
HTH








