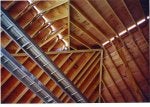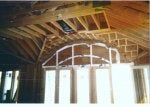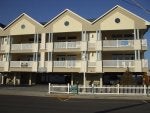hey guys,i notice most window and door headrs are usually 2 -2x 10's or 2 x 12's.. howevr, i notice there is always a gap between them with some wood separating them on each side. why are they just not nailed flush together,why put plywood in between? also,why only partially fll the gap,why not one continuous piece in the middle?
also,i see plywood on the bottom of the 2 x 10's .. why is that?
thanks guys
also,i see plywood on the bottom of the 2 x 10's .. why is that?
thanks guys













